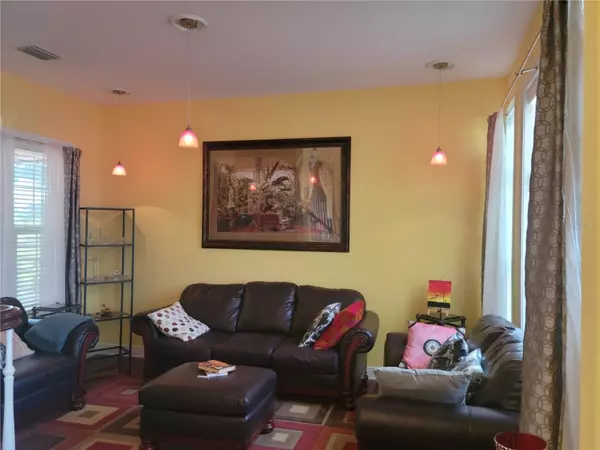4 Beds
5 Baths
4,110 SqFt
4 Beds
5 Baths
4,110 SqFt
Key Details
Property Type Single Family Home
Sub Type Single Family Residence
Listing Status Active
Purchase Type For Sale
Square Footage 4,110 sqft
Price per Sqft $242
Subdivision Golf Park 01
MLS Listing ID OM663528
Bedrooms 4
Full Baths 4
Half Baths 1
HOA Fees $250/ann
HOA Y/N Yes
Originating Board Stellar MLS
Year Built 2006
Annual Tax Amount $7,130
Lot Size 0.840 Acres
Acres 0.84
Lot Dimensions 128x229
Property Description
Home also features beautiful brazilian oaks in entire living area with granite counter top in kitchen with commercial grade stove and oven with ventilation out of home.
Upgraded Chandelier ,solar panel on roof for lower electricity ,pool with hot spa and screening enclosures ,backup generator for electric power outage entire home. Sprinkler system for lawn its through the well. Outdoor cooking area available for any kind of cooking and entertaining.
Laundry chute is available for your convenience . Minutes from all shopping , the villages ,schools ,parks and no neighbors in back. lots of room to play and have fun. Has much more for you to see and make it your future dream home. Selling as is with right to inspect. Seller will help with buyers closing cost.
Location
State FL
County Marion
Community Golf Park 01
Zoning R1
Interior
Interior Features Ceiling Fans(s), Dry Bar, Eat-in Kitchen, High Ceilings, L Dining, PrimaryBedroom Upstairs, Thermostat, Vaulted Ceiling(s), Walk-In Closet(s), Window Treatments
Heating Central, Electric
Cooling Central Air
Flooring Ceramic Tile, Wood
Fireplace true
Appliance Convection Oven, Dishwasher, Dryer, Exhaust Fan, Microwave, Range, Range Hood, Refrigerator, Tankless Water Heater, Washer, Water Softener
Exterior
Exterior Feature French Doors, Irrigation System, Lighting, Outdoor Kitchen, Rain Gutters
Garage Spaces 3.0
Pool Child Safety Fence, In Ground, Solar Heat
Utilities Available Cable Available, Electricity Available, Natural Gas Available, Natural Gas Connected, Sewer Connected, Solar, Sprinkler Well, Street Lights, Water Available
Roof Type Shingle
Attached Garage true
Garage true
Private Pool Yes
Building
Story 2
Entry Level Two
Foundation Slab
Lot Size Range 1/2 to less than 1
Sewer Public Sewer
Water Public, Well
Structure Type Concrete,Stucco,Wood Frame
New Construction false
Schools
Elementary Schools Belleview Elementary School
Middle Schools Belleview Middle School
High Schools Belleview High School
Others
Pets Allowed No
Senior Community No
Ownership Fee Simple
Monthly Total Fees $20
Acceptable Financing Cash, Conventional, FHA, Owner Financing
Membership Fee Required Required
Listing Terms Cash, Conventional, FHA, Owner Financing
Special Listing Condition None

GET MORE INFORMATION
Agent | Lic# C3219698







