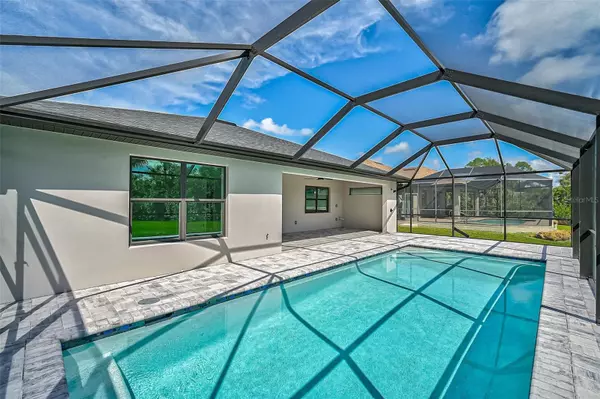
4 Beds
2 Baths
2,087 SqFt
4 Beds
2 Baths
2,087 SqFt
Key Details
Property Type Single Family Home
Sub Type Single Family Residence
Listing Status Pending
Purchase Type For Sale
Square Footage 2,087 sqft
Price per Sqft $239
Subdivision Rotonda Lakes
MLS Listing ID A4610587
Bedrooms 4
Full Baths 2
HOA Fees $190/ann
HOA Y/N Yes
Originating Board Stellar MLS
Year Built 2024
Annual Tax Amount $543
Lot Size 8,712 Sqft
Acres 0.2
Property Description
The exterior façade boasts contemporary architectural elements, featuring clean lines, and a charming entryway that sets the tone for what lies within. Upon entering, you are welcomed to into a bright and airy foyer that sets the stage for the rest of the home. The open concept design flows effortlessly from room to room, creating an ideal space for both entertaining and every day living. Complete with impact windows and a washer & dryer. The gourmet kitchen serves as the heart of the home, offering ample counter space, modern appliances, and stylish cabinetry that combines both beauty and practicality. Adjacent to the kitchen, the spacious living area adorned with crown molding and tray ceilings, provides the perfect setting for relaxation and socializing.
The luxurious master suite, complete with walk-in closets, and spa-like bathroom provides a private retreat where you can unwind and rejuvenate after a long day. The additional three bedrooms and bath offer plenty of space for family members or guests.
Step outside the living area onto your large covered lanai that leads to your sparkling swimming pool providing the perfect place for entertaining and relaxing.
This modern design, quality craftsmanship, and attention to detail offers a lifestyle of luxury and comfort that is truly unparalleled. Rendering, pictures, and virtual tour are of model and are used for display purposes only. Estimated delivery July 2024.
Location
State FL
County Charlotte
Community Rotonda Lakes
Zoning RSF5
Rooms
Other Rooms Den/Library/Office
Interior
Interior Features Ceiling Fans(s), Crown Molding, Living Room/Dining Room Combo, Open Floorplan, Primary Bedroom Main Floor, Stone Counters, Walk-In Closet(s)
Heating Central, Electric
Cooling Central Air
Flooring Ceramic Tile
Fireplace false
Appliance Dishwasher, Disposal, Dryer, Microwave, Range, Tankless Water Heater, Washer
Laundry Inside, Laundry Closet
Exterior
Exterior Feature Sliding Doors
Garage Spaces 2.0
Pool Gunite, In Ground, Screen Enclosure
Utilities Available Cable Available, Electricity Connected, Sewer Connected
Waterfront false
Roof Type Shingle
Attached Garage true
Garage true
Private Pool Yes
Building
Entry Level One
Foundation Slab
Lot Size Range 0 to less than 1/4
Builder Name Gulfside Investments, LLC.
Sewer Public Sewer
Water Public
Structure Type Block,Stucco
New Construction true
Others
Pets Allowed Yes
Senior Community No
Ownership Fee Simple
Monthly Total Fees $15
Membership Fee Required Required
Special Listing Condition None

GET MORE INFORMATION

Agent | Lic# C3219698







