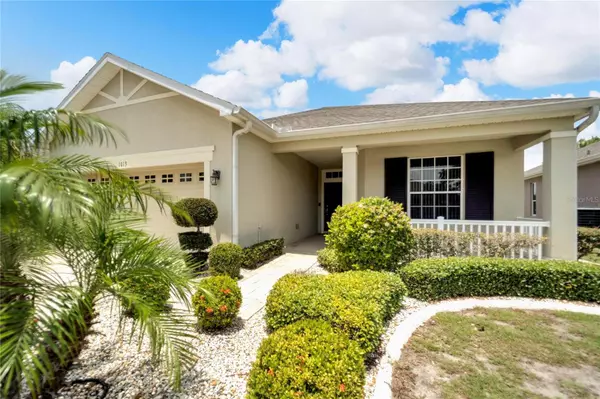
3 Beds
2 Baths
1,970 SqFt
3 Beds
2 Baths
1,970 SqFt
OPEN HOUSE
Thu Nov 21, 12:00pm - 3:00pm
Key Details
Property Type Single Family Home
Sub Type Single Family Residence
Listing Status Active
Purchase Type For Sale
Square Footage 1,970 sqft
Price per Sqft $195
Subdivision Sun City Center Unit 268
MLS Listing ID T3527590
Bedrooms 3
Full Baths 2
HOA Fees $518/qua
HOA Y/N Yes
Originating Board Stellar MLS
Year Built 2005
Annual Tax Amount $2,849
Lot Size 6,098 Sqft
Acres 0.14
Property Description
As you approach the home, you'll be greeted by a beautifully brick-pavered driveway and meticulously landscaped front yard. Inside, the kitchen is a chef's delight, featuring stainless steel appliances, a gas range, quartz countertops, and elegant wood cabinets. The home boasts tile flooring throughout, ensuring a clean and modern look without any carpet.
The Renaissance Club, the heart of Sun City Center, offers an array of luxurious amenities. Enjoy an exquisite 18-hole golf course, a stunning Mediterranean-style clubhouse with both casual and fine dining options, a pro shop, a private pool, a fitness center, and a spa. Fitness enthusiasts will appreciate the variety of daily classes available, including spinning, yoga, Pilates, tone and balance, and water fitness.
Sun City Center is celebrated as one of the premier retirement communities in the country, offering a wealth of activities and amenities to suit every interest. Residents benefit from easy access to downtown Tampa, Tampa International Airport, and the world-renowned beaches of the Gulf of Mexico. This true golf cart community is also conveniently close to medical facilities, restaurants, banking, and shopping.
Experience the perfect blend of luxury, convenience, and vibrant community life in this exceptional home. Schedule a showing today!
Location
State FL
County Hillsborough
Community Sun City Center Unit 268
Zoning PD-MU
Interior
Interior Features Ceiling Fans(s)
Heating Central
Cooling Central Air
Flooring Tile, Wood
Furnishings Unfurnished
Fireplace false
Appliance Dishwasher, Electric Water Heater, Microwave, Range, Refrigerator
Laundry Inside, Laundry Room
Exterior
Exterior Feature Irrigation System, Sidewalk
Garage Spaces 2.0
Community Features Association Recreation - Owned, Clubhouse, Deed Restrictions, Fitness Center, Golf Carts OK, Golf, Park, Pool, Restaurant, Sidewalks, Tennis Courts
Utilities Available BB/HS Internet Available, Cable Connected, Electricity Connected
Amenities Available Basketball Court, Clubhouse, Elevator(s), Fitness Center, Golf Course, Maintenance, Pickleball Court(s), Pool, Recreation Facilities, Shuffleboard Court, Spa/Hot Tub, Tennis Court(s)
Waterfront false
Roof Type Shingle
Attached Garage true
Garage true
Private Pool No
Building
Entry Level One
Foundation Block
Lot Size Range 0 to less than 1/4
Sewer Public Sewer
Water Public
Architectural Style Ranch
Structure Type Block,Stucco
New Construction false
Others
Pets Allowed Breed Restrictions
HOA Fee Include Pool,Maintenance Grounds,Recreational Facilities
Senior Community Yes
Ownership Fee Simple
Monthly Total Fees $402
Acceptable Financing Cash, Conventional, FHA, VA Loan
Membership Fee Required Required
Listing Terms Cash, Conventional, FHA, VA Loan
Special Listing Condition None

GET MORE INFORMATION

Agent | Lic# C3219698







