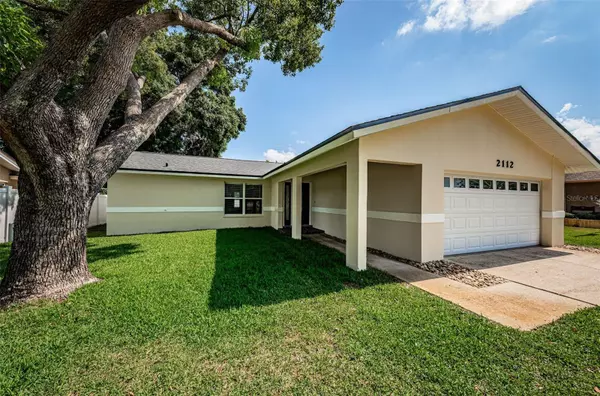2 Beds
2 Baths
1,555 SqFt
2 Beds
2 Baths
1,555 SqFt
Key Details
Property Type Single Family Home
Sub Type Single Family Residence
Listing Status Pending
Purchase Type For Sale
Square Footage 1,555 sqft
Price per Sqft $289
Subdivision Greenbriar
MLS Listing ID U8244534
Bedrooms 2
Full Baths 2
Construction Status Financing,Inspections
HOA Fees $210/ann
HOA Y/N Yes
Originating Board Stellar MLS
Year Built 1975
Annual Tax Amount $3,591
Lot Size 7,405 Sqft
Acres 0.17
Lot Dimensions 65x110
Property Description
(exterior and interior) you can feel the character and warmth of this home. You enter a large living space great for entertainment. New Casablanca fans will keep your family and friends cool. Hardwood floors throughout most of the home. The alley style kitchen has all LG Appliances and beautiful wooden cabinets and granite counter tops. Open to the kitchen is an adjoining dining room. A bonus Florida room is open to the living space as well and can be used for many ideas including pool table, bar, sitting room or even a toy
room. The primary suite is stunning with natural light and an ensuite bathroom and walk in closet. The second bedroom and bathroom are on the opposite side of the home, great for company to stay with you. The immaculate clean 2 stall garage is also wired with a
generator interlock manual transfer switch ready for your generator. This home is in the desirable Greenbriar development, including a community pool and clubhouse, minutes from downtown Dunedin, Countryside Mall, Honeymoon Island and the Pinellas Trail. NO FLOOD ZONE, LOW HOA. Call and schedule your own private tour right away! Motivated seller.
Location
State FL
County Pinellas
Community Greenbriar
Zoning R-3
Direction N
Interior
Interior Features Ceiling Fans(s), Walk-In Closet(s), Window Treatments
Heating Electric
Cooling Central Air
Flooring Carpet, Laminate, Wood
Fireplace false
Appliance Dishwasher, Disposal, Dryer, Microwave, Range, Refrigerator, Washer
Laundry In Garage
Exterior
Exterior Feature Irrigation System, Private Mailbox
Parking Features Garage Door Opener
Garage Spaces 2.0
Community Features Deed Restrictions, Fitness Center, Pool
Utilities Available Electricity Connected, Public
Roof Type Shingle
Attached Garage true
Garage true
Private Pool No
Building
Lot Description City Limits, Private
Story 1
Entry Level One
Foundation Block
Lot Size Range 0 to less than 1/4
Sewer Public Sewer
Water Public
Architectural Style Ranch
Structure Type Block
New Construction false
Construction Status Financing,Inspections
Schools
Elementary Schools Garrison-Jones Elementary-Pn
Middle Schools Safety Harbor Middle-Pn
High Schools Dunedin High-Pn
Others
Pets Allowed Yes
HOA Fee Include Common Area Taxes,Pool
Senior Community No
Ownership Fee Simple
Monthly Total Fees $17
Acceptable Financing Cash, Conventional, FHA, VA Loan
Membership Fee Required Required
Listing Terms Cash, Conventional, FHA, VA Loan
Special Listing Condition None

GET MORE INFORMATION
Agent | Lic# C3219698







