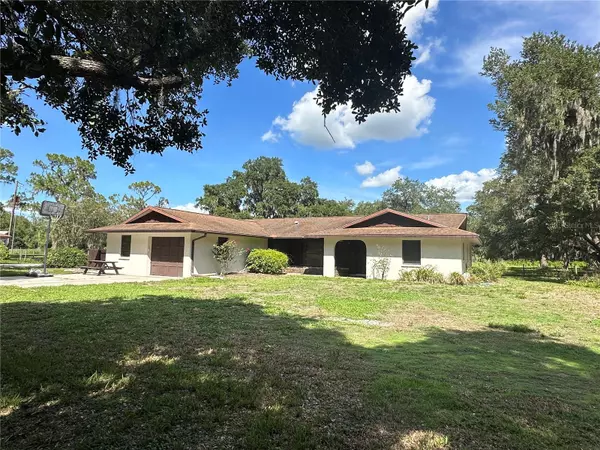4 Beds
3 Baths
2,136 SqFt
4 Beds
3 Baths
2,136 SqFt
Key Details
Property Type Single Family Home
Sub Type Single Family Residence
Listing Status Pending
Purchase Type For Sale
Square Footage 2,136 sqft
Price per Sqft $374
Subdivision 000 Not Part Of Subdivision
MLS Listing ID A4615000
Bedrooms 4
Full Baths 3
Construction Status Appraisal,Financing,Inspections
HOA Y/N No
Originating Board Stellar MLS
Year Built 1977
Annual Tax Amount $2,777
Lot Size 4.490 Acres
Acres 4.49
Property Description
It is the perfect canvas to create your dream home with this unique property. This residence, brimming with potential, features a solid foundation and an excellent opportunity to bring your vision. This space can be transformed into a modern oasis with customization and updating to match your personal style. This charming home offers a peaceful retreat with frequent sightings of local wildlife, including deer, turkeys, turtles, and various birds. The property is surrounded by beautiful oak trees and vibrant flowering plants, creating a serene natural setting. Located just minutes from I-75, Lakewood Ranch, and the UTC dining and entertainment district, this home provides the perfect balance of tranquility and accessibility. It's an ideal place for hosting holiday gatherings with its expansive living and dining room combo, offering plenty of space for everyone to enjoy. A standout feature is the in-law suite off the garage, complete with its own exterior entrance. This versatile space is perfect for a work-from-home office or guest accommodation. The property also includes a charming one-bedroom, one-bathroom cottage, perfect for use as an art studio or rental unit. The expansive, even yard is ideal for outdoor activities like tag, soccer, or yard games. The original owner lovingly maintained this home, ensuring it's ready for its next chapter. Don't miss out on this unique opportunity—call today to schedule a showing!
Location
State FL
County Sarasota
Community 000 Not Part Of Subdivision
Zoning OUE
Rooms
Other Rooms Interior In-Law Suite w/Private Entry
Interior
Interior Features Window Treatments
Heating Central
Cooling Central Air
Flooring Carpet, Laminate
Fireplace false
Appliance Cooktop, Dishwasher, Dryer, Electric Water Heater, Microwave, Range Hood, Refrigerator
Laundry Electric Dryer Hookup, In Garage
Exterior
Exterior Feature Irrigation System, Rain Gutters
Garage Spaces 1.0
Utilities Available Cable Available, Electricity Available, Phone Available, Public, Sprinkler Well
View Trees/Woods
Roof Type Shingle
Porch Covered
Attached Garage true
Garage true
Private Pool No
Building
Lot Description Cleared
Story 1
Entry Level One
Foundation Slab
Lot Size Range 2 to less than 5
Sewer Septic Tank
Water Private
Architectural Style Florida
Structure Type Block
New Construction false
Construction Status Appraisal,Financing,Inspections
Schools
Elementary Schools Tatum Ridge Elementary
Middle Schools Mcintosh Middle
High Schools Booker High
Others
Senior Community No
Ownership Fee Simple
Acceptable Financing Cash, Conventional
Listing Terms Cash, Conventional
Special Listing Condition None

GET MORE INFORMATION
Agent | Lic# C3219698







