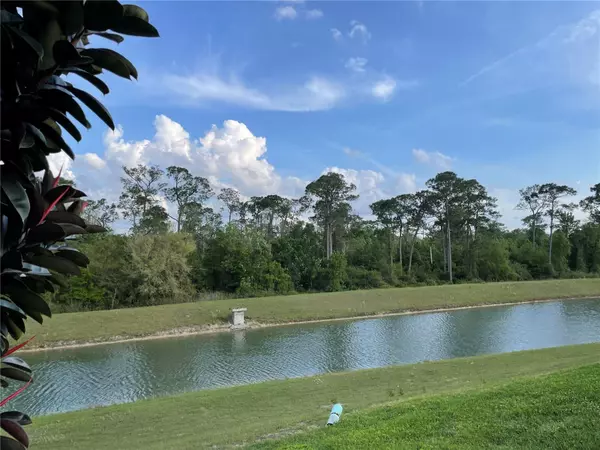
7 Beds
6 Baths
3,123 SqFt
7 Beds
6 Baths
3,123 SqFt
Key Details
Property Type Single Family Home
Sub Type Single Family Residence
Listing Status Pending
Purchase Type For Sale
Square Footage 3,123 sqft
Price per Sqft $185
Subdivision Emerald Island
MLS Listing ID O6218357
Bedrooms 7
Full Baths 5
Half Baths 1
HOA Fees $100/mo
HOA Y/N Yes
Originating Board Stellar MLS
Year Built 2003
Annual Tax Amount $6,976
Lot Size 8,712 Sqft
Acres 0.2
Property Description
Don't miss your opportunity to own one of the most highly desirable, and well maintained homes in the prestigious Emerald Island.
This unique 7 bedroom home sits hilltop with scenic scapes of lush nature preserves and breathtaking sunrises.
The property boasts high ceilings and a spacious floor plan.
The large screened-in patio, private salt water pool, spa, your own exclusive waterfall, and no rear neighbors make this home ideal for social gatherings!!
The pool has been drained, resurfaced, and converted to a saltwater system. Hand rails and an extra step were also added to the spa (2021).
NEWER ROOF and HVAC UNIT (2021).
The exterior of the home was recently painted (2021), as well as the pool deck (2024), and the patio's birdcage re-screened this year.
The kitchen comes with newer appliances (stove, microwave, dishwasher, garbage disposal 2021), granite countertops, and a brass nickel sink (2022).
Newer washer and dryer are included (2021).
All bedrooms have been equipped with either new carpet (2024) or travertine floors (2021), and satin nickel doorhandles (2024).
Newer toilets in each bathroom (2021), as well as new light fixtures in every room (2024).
2 car garage equipped with pool table, fridge, and freezer.
Live day to day like you are on vacation with all the amenities offered in a resort style community, including; 24 hour guard, a clubhouse with a private gym, sauna, wine bar, mini mart, and office area, tiki bars, pools and hot tubs, nature trails, rental bikes, volleyball, tennis and basketball courts, and 2 playgrounds. HOA includes landscaping, cable, high speed internet, daily trash removal and more.
Experience what Central Florida has to offer by visiting the plethora of local theme parks that are now within driving range to you, including; Disney, Seaworld, Universal, Aquatica, Volcano Bay, and more!!
Just off major highway 192, explore the many nearby resorts, restaurants, and attractions this area has to offer!!
Location
State FL
County Osceola
Community Emerald Island
Zoning OPUD
Rooms
Other Rooms Attic, Family Room, Loft
Interior
Interior Features Accessibility Features, Built-in Features, Ceiling Fans(s), Eat-in Kitchen, High Ceilings, Kitchen/Family Room Combo, Living Room/Dining Room Combo, Primary Bedroom Main Floor, Solid Wood Cabinets, Stone Counters, Thermostat, Vaulted Ceiling(s), Walk-In Closet(s), Window Treatments
Heating Heat Pump
Cooling Central Air
Flooring Carpet, Ceramic Tile, Travertine
Furnishings Unfurnished
Fireplace false
Appliance Dishwasher, Disposal, Dryer, Electric Water Heater, Freezer, Microwave, Range, Refrigerator, Washer
Laundry Electric Dryer Hookup, Inside, Laundry Closet, Washer Hookup
Exterior
Exterior Feature Garden, Irrigation System, Sliding Doors
Garage Driveway, Garage Door Opener
Garage Spaces 2.0
Pool Child Safety Fence, Gunite, Heated, In Ground, Lighting, Salt Water, Screen Enclosure
Community Features Association Recreation - Lease, Association Recreation - Owned, Clubhouse, Fitness Center, Gated Community - Guard, Park, Playground, Pool, Restaurant, Sidewalks, Tennis Courts
Utilities Available BB/HS Internet Available, Cable Available, Cable Connected, Electricity Available, Electricity Connected, Fiber Optics, Public, Sewer Available, Sewer Connected, Sprinkler Meter, Street Lights, Underground Utilities, Water Available
Amenities Available Basketball Court, Cable TV, Clubhouse, Fitness Center, Gated, Maintenance, Park, Playground, Pool, Sauna, Security, Shuffleboard Court, Spa/Hot Tub, Tennis Court(s), Trail(s)
Waterfront true
Waterfront Description Creek,Pond
View Y/N Yes
Water Access Yes
Water Access Desc Creek,Pond
View Pool, Trees/Woods, Water
Roof Type Shingle
Porch Covered, Patio, Screened
Parking Type Driveway, Garage Door Opener
Attached Garage true
Garage true
Private Pool Yes
Building
Lot Description Conservation Area, In County, Sidewalk, Paved
Entry Level Two
Foundation Slab
Lot Size Range 0 to less than 1/4
Sewer Public Sewer
Water Public
Architectural Style Contemporary
Structure Type Block,Stucco
New Construction false
Schools
Elementary Schools Westside K-8
Middle Schools West Side
High Schools Celebration High
Others
Pets Allowed Yes
HOA Fee Include Guard - 24 Hour,Cable TV,Pool,Internet,Maintenance Structure,Maintenance Grounds,Maintenance,Security,Trash
Senior Community No
Ownership Fee Simple
Monthly Total Fees $382
Acceptable Financing Cash, Conventional, FHA, VA Loan
Membership Fee Required Required
Listing Terms Cash, Conventional, FHA, VA Loan
Special Listing Condition None

GET MORE INFORMATION

Agent | Lic# C3219698







