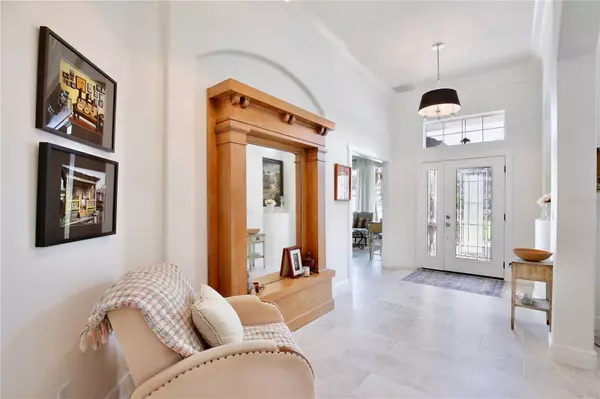
5 Beds
3 Baths
3,237 SqFt
5 Beds
3 Baths
3,237 SqFt
Key Details
Property Type Single Family Home
Sub Type Single Family Residence
Listing Status Active
Purchase Type For Sale
Square Footage 3,237 sqft
Price per Sqft $203
Subdivision Stevens Plantation
MLS Listing ID O6222149
Bedrooms 5
Full Baths 3
HOA Fees $202/qua
HOA Y/N Yes
Originating Board Stellar MLS
Year Built 2006
Annual Tax Amount $5,100
Lot Size 0.270 Acres
Acres 0.27
Property Description
Includes a 3-car garage, a storage shed, and ample space for all your needs. Enjoy peace of mind with a brand-new roof, water heater, LED recessed lights to enhance the spacious living areas, a whole-house water filter system, and a back-up generator transfer panel with a pad and connecting outlet/plug (no generator included). The exterior of the home is just as impressive, from the new front door to the chic pavers and garden edging, every inch of this home exudes sophistication. Move in with confidence knowing this home is impeccably maintained and ready for you. Set on a large lot, this home combines luxurious living with functional design.The HOA includes cable and internet ! Don’t miss the chance to make 3180 Pawleys Loop N your forever home. Contact us today to schedule a private tour!
Location
State FL
County Osceola
Community Stevens Plantation
Zoning SPUD
Direction N
Interior
Interior Features Ceiling Fans(s), Crown Molding, Eat-in Kitchen, High Ceilings, Primary Bedroom Main Floor, Walk-In Closet(s)
Heating Central
Cooling Central Air
Flooring Carpet, Tile
Fireplace false
Appliance Dishwasher, Disposal, Microwave, Range, Refrigerator
Laundry Inside
Exterior
Exterior Feature Irrigation System, Lighting, Rain Gutters, Sidewalk
Garage Oversized
Garage Spaces 3.0
Pool Heated, In Ground
Utilities Available BB/HS Internet Available, Cable Available, Cable Connected, Electricity Available, Electricity Connected, Sewer Connected, Sprinkler Recycled, Water Connected
Waterfront false
View Y/N Yes
Roof Type Shingle
Porch Covered, Patio, Screened
Parking Type Oversized
Attached Garage true
Garage true
Private Pool Yes
Building
Story 2
Entry Level Two
Foundation Slab
Lot Size Range 1/4 to less than 1/2
Sewer Public Sewer
Water Public
Structure Type Block,Stucco
New Construction false
Schools
Elementary Schools St Cloud Elem
Middle Schools Neptune Middle (6-8)
High Schools St. Cloud High School
Others
Pets Allowed Yes
Senior Community No
Ownership Fee Simple
Monthly Total Fees $67
Acceptable Financing Cash, Conventional, FHA, VA Loan
Membership Fee Required Required
Listing Terms Cash, Conventional, FHA, VA Loan
Special Listing Condition None

GET MORE INFORMATION

Agent | Lic# C3219698







