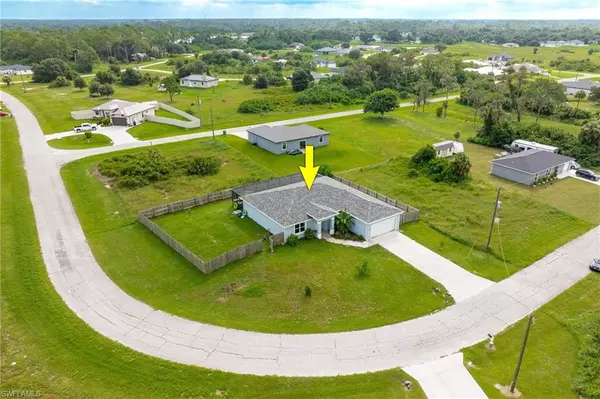
3 Beds
2 Baths
2,026 SqFt
3 Beds
2 Baths
2,026 SqFt
Key Details
Property Type Single Family Home
Sub Type Ranch,Single Family Residence
Listing Status Active
Purchase Type For Sale
Square Footage 2,026 sqft
Price per Sqft $234
Subdivision Port Labelle
MLS Listing ID 224068444
Bedrooms 3
Full Baths 2
HOA Y/N No
Originating Board Florida Gulf Coast
Year Built 2022
Annual Tax Amount $6,358
Tax Year 2023
Lot Size 0.330 Acres
Acres 0.33
Property Description
Step into your own private oasis with a 36-foot heated lap pool, perfect for relaxing after a long day. Unwind in the spill-over hot tub and mix yourself a drink at your very own tiki bar, complete with a cocktail station. Cook up a storm on the commercial flattop and outdoor sink with hot/cold running water. The outdoor rated refrigerator ensures you can enjoy the night without having to go back inside. With almost 30 feet of countertop space, the outdoor kitchen is perfect for entertaining.
This stunning home features over 2,000 square feet of living space, with a great open concept and split bedrooms. The 12-foot kitchen island boasts large custom dovetail drawers, while luxury stainless steel appliances and granite countertops add a touch of elegance. Relax in the deep walk-in shower with a rain showerhead and enjoy the convenience of his/her walk-in closets. The custom porcelain wood-look tile flooring adds a touch of luxury throughout the home, while the large 3.5-ton HVAC unit ensures year-round comfort.
Outside, the property is beautifully landscaped, with a fenced-in yard and a spacious corner lot. The 1/3 acre lot provides plenty of privacy, making it the perfect retreat for you and your family. Don't miss out on this incredible opportunity to own your dream home!
Location
State FL
County Hendry
Area Port Labelle
Zoning Single Family
Rooms
Bedroom Description Split Bedrooms
Dining Room Breakfast Bar, Breakfast Room, Dining - Family
Kitchen Island, Pantry
Ensuite Laundry Laundry in Residence, Laundry Tub
Interior
Interior Features Built-In Cabinets, Cathedral Ceiling(s), Foyer, Laundry Tub, Pantry, Smoke Detectors
Laundry Location Laundry in Residence,Laundry Tub
Heating Central Electric
Flooring Tile
Equipment Auto Garage Door, Dishwasher, Dryer, Grill - Other, Microwave, Range, Refrigerator, Smoke Detector, Washer
Furnishings Unfurnished
Fireplace No
Appliance Dishwasher, Dryer, Grill - Other, Microwave, Range, Refrigerator, Washer
Heat Source Central Electric
Exterior
Exterior Feature Screened Lanai/Porch, Outdoor Kitchen
Garage Attached
Garage Spaces 2.0
Fence Fenced
Pool Below Ground, Concrete, Equipment Stays, Electric Heat, Lap, Screen Enclosure
Amenities Available Guest Room, Internet Access
Waterfront No
Waterfront Description None
View Y/N Yes
View Landscaped Area
Roof Type Shingle
Street Surface Paved
Porch Patio
Parking Type Attached
Total Parking Spaces 2
Garage Yes
Private Pool Yes
Building
Lot Description Corner Lot, Oversize
Building Description Concrete Block,Stucco, DSL/Cable Available
Story 1
Sewer Septic Tank
Water Central
Architectural Style Ranch, Traditional, Single Family
Level or Stories 1
Structure Type Concrete Block,Stucco
New Construction No
Schools
Elementary Schools Country Oaks Elementary
Middle Schools Labelle Middle
High Schools Labelle High
Others
Pets Allowed Yes
Senior Community No
Tax ID 4-29-43-10-020-2052.0170
Ownership Single Family
Security Features Smoke Detector(s)

GET MORE INFORMATION

Agent | Lic# C3219698







