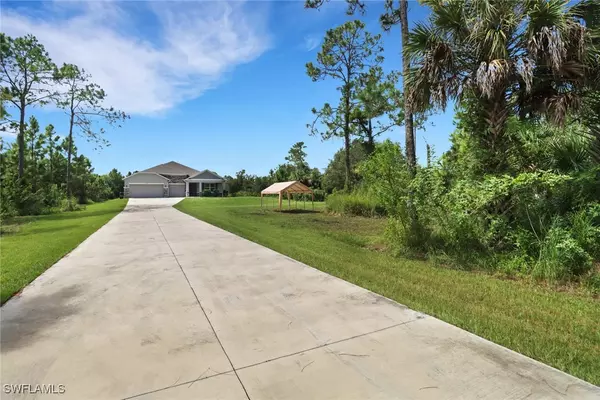
3 Beds
2 Baths
2,064 SqFt
3 Beds
2 Baths
2,064 SqFt
Key Details
Property Type Single Family Home
Sub Type Single Family Residence
Listing Status Active
Purchase Type For Sale
Square Footage 2,064 sqft
Price per Sqft $336
Subdivision Golden Gate Estates
MLS Listing ID 224070752
Style Ranch,One Story
Bedrooms 3
Full Baths 2
Construction Status Resale
HOA Y/N No
Year Built 2020
Annual Tax Amount $6,177
Tax Year 2023
Lot Size 2.270 Acres
Acres 2.27
Lot Dimensions Appraiser
Property Description
Solar Panels will be paid in full at closing by seller. (low electric bill ) Home has a transferable structural warranty.
NEARBY AMENITIES- Enjoy the outdoors at Big Corkscrew Island Regional Park, Collier County Fair Grounds, Crew Bird Rookery Swamp Trails, Picayune Strand State Park, PT Ranch Naples, NGALA Wildlife Preserve, The National Gulf and Country Club at Ave Maria
SHOPS & DINNING- 7 Mart grocery, Everglades Mart, Publix, CVS Pharmacy, Walgreens, Ace Hardware, Target, World Market, Pets Smart, Walmart, Rural King (coming soon) Morvela’s Pizza, Nail Spa, Dunkin Donuts, McDonalds, Chick -fil-A, Culvers, Oak & Stone, Udon noodle, Fuji Sushi, Tropical Smoothie, Island Vybz Jamaican Cuisine, Zookies Sports Bar & grill, Felipe Mexican taqueria, First watch, Seed to Table
Location
State FL
County Collier
Community Golden Gate Estates
Area Na44 - Gge 14, 16-18, 23-25, 49, 50, 67-78
Rooms
Bedroom Description 3.0
Interior
Interior Features Built-in Features, Coffered Ceiling(s), Dual Sinks, Kitchen Island, Living/ Dining Room, Pantry, Shower Only, Separate Shower
Heating Central, Electric
Cooling Central Air, Electric
Flooring Carpet, Tile
Furnishings Unfurnished
Fireplace No
Window Features Single Hung,Thermal Windows
Appliance Dishwasher, Electric Cooktop, Disposal, Microwave, Refrigerator
Exterior
Exterior Feature None, Shutters Manual
Garage Attached, Driveway, Garage, Paved, Garage Door Opener
Garage Spaces 3.0
Garage Description 3.0
Utilities Available Cable Available
Waterfront No
Waterfront Description None
Water Access Desc Well
View Landscaped, Trees/ Woods
Roof Type Shingle
Parking Type Attached, Driveway, Garage, Paved, Garage Door Opener
Garage Yes
Private Pool No
Building
Lot Description Rectangular Lot
Faces North
Story 1
Sewer Septic Tank
Water Well
Architectural Style Ranch, One Story
Structure Type Block,Concrete,Stucco
Construction Status Resale
Others
Pets Allowed Yes
HOA Fee Include None
Senior Community No
Tax ID 40625920101
Ownership Single Family
Acceptable Financing All Financing Considered, Cash
Listing Terms All Financing Considered, Cash
Pets Description Yes
GET MORE INFORMATION

Agent | Lic# C3219698







