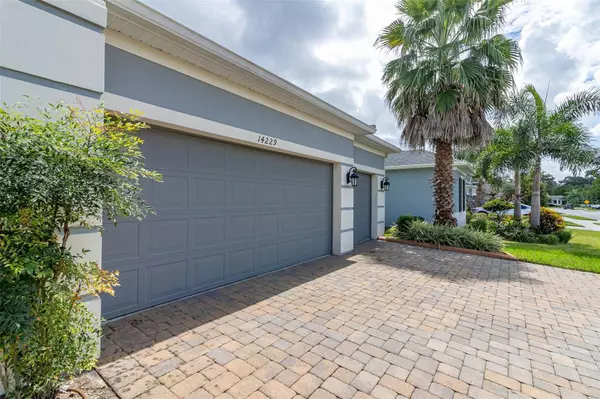4 Beds
3 Baths
2,952 SqFt
4 Beds
3 Baths
2,952 SqFt
Key Details
Property Type Single Family Home
Sub Type Single Family Residence
Listing Status Active
Purchase Type For Sale
Square Footage 2,952 sqft
Price per Sqft $221
Subdivision Cypress Reserve Ph 1
MLS Listing ID O6240431
Bedrooms 4
Full Baths 3
HOA Fees $75/mo
HOA Y/N Yes
Originating Board Stellar MLS
Year Built 2019
Annual Tax Amount $8,823
Lot Size 8,276 Sqft
Acres 0.19
Property Description
As you step inside, you'll be captivated by the beautiful ceramic tile flooring that flows throughout most of the home. The thoughtfully designed layout features: A formal living room/flex space with charming French doors, offering endless possibilities. A formal dining room for memorable gatherings. An inviting and airy family room ideal for daily living and hosting.
Fall in love with the heart of this home – a spacious kitchen boasting: Stainless steel appliances, including a gas stove, granite countertops with an oversized breakfast bar, 42” solid wood cabinets for ample storage and a cozy eat-in dining area bathed in natural light. The luxurious Master Suite offers: His and hers walk-in closets for optimal storage. Retreat to your master bedroom, complete with: A spa-like ensuite featuring dual vanities, a relaxing tub, and a separate shower.
The Cypress Reserve community offers incredible amenities, including a resort-style community pool and playground. The home is located near: top-rated schools, World-class entertainment like Disney and Universal parks, Outdoor activities at state parks and golf courses. Shopping and dining at Winter Garden Village (now featuring Macy's!). Don't Miss This Opportunity! This home embodies the Florida lifestyle with its modern comforts, exceptional location, and inviting community features. Schedule your private showing today and make this your forever home!
Location
State FL
County Orange
Community Cypress Reserve Ph 1
Zoning PUD
Interior
Interior Features Walk-In Closet(s)
Heating Central
Cooling Central Air
Flooring Carpet, Ceramic Tile
Fireplace false
Appliance Cooktop, Dishwasher, Disposal, Dryer, Microwave, Range, Refrigerator, Washer
Laundry Laundry Room
Exterior
Exterior Feature Sidewalk, Sprinkler Metered
Garage Spaces 3.0
Fence Vinyl
Utilities Available Electricity Connected, Sprinkler Meter, Water Connected
Roof Type Shingle
Attached Garage true
Garage true
Private Pool No
Building
Story 1
Entry Level One
Foundation Block
Lot Size Range 0 to less than 1/4
Sewer Public Sewer
Water Public
Structure Type Block
New Construction false
Schools
Elementary Schools Sunridge Elementary
Middle Schools Sunridge Middle
High Schools West Orange High
Others
Pets Allowed Yes
Senior Community No
Ownership Fee Simple
Monthly Total Fees $75
Acceptable Financing Cash, Conventional, FHA
Membership Fee Required Required
Listing Terms Cash, Conventional, FHA
Special Listing Condition None

GET MORE INFORMATION
Agent | Lic# C3219698







