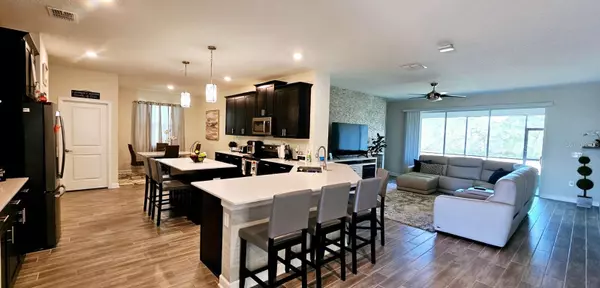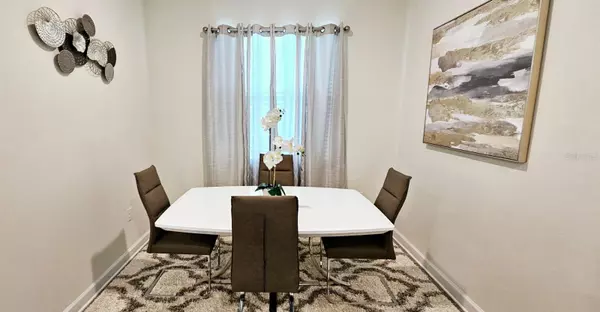
4 Beds
3 Baths
2,267 SqFt
4 Beds
3 Baths
2,267 SqFt
Key Details
Property Type Single Family Home
Sub Type Single Family Residence
Listing Status Active
Purchase Type For Rent
Square Footage 2,267 sqft
Subdivision Camden Park 60'S
MLS Listing ID S5111583
Bedrooms 4
Full Baths 3
HOA Y/N No
Originating Board Stellar MLS
Year Built 2020
Lot Size 6,534 Sqft
Acres 0.15
Property Description
The expansive owner’s suite offers a spa-inspired bathroom complete with double sinks, a walk-in shower, a separate tub, and a fabulous walk-in closet. This limited release of new homes sits on meticulously maintained sites, offering a tranquil atmosphere perfect for relaxing with friends and family. These highly energy-efficient homes come with 42” wood cabinetry, quartz countertops in both the kitchen and bathrooms, slate appliances, a state-of-the-art security system, and expansive covered lanais to enjoy your stunning views.
Located in the reputable 24-hour manned gated golf community of Providence, this home offers resort-style living. Known as the hidden jewel of Davenport, Providence is designed with active families in mind. Amenities include a fully-equipped fitness center, tennis courts, a resort-style pool, lap pool, walking trails, a tot lot, dog park, a restaurant, Pro Shop, and more. Golf enthusiasts will enjoy the 18-hole, Michael Dasher-designed course that spans 7,046 yards with championship tees and pristine greens. The community’s in-house restaurant serves breakfast, lunch, and dinner with breathtaking views of the golf course.
Just minutes from major highways and theme parks so call today to schedule your appointment.
Location
State FL
County Polk
Community Camden Park 60'S
Rooms
Other Rooms Bonus Room, Family Room, Inside Utility
Interior
Interior Features In Wall Pest System, Kitchen/Family Room Combo, Open Floorplan, Solid Surface Counters, Solid Wood Cabinets, Thermostat
Heating Central, Electric, Solar
Cooling Central Air
Flooring Carpet, Ceramic Tile
Furnishings Furnished
Fireplace false
Appliance Dishwasher, Disposal, Dryer, Freezer, Microwave, Range, Refrigerator, Washer
Laundry Inside
Exterior
Exterior Feature Irrigation System, Sliding Doors, Sprinkler Metered
Parking Features Driveway, Garage Door Opener
Garage Spaces 3.0
Community Features Fitness Center, Golf, Playground, Tennis Courts
Utilities Available Electricity Available, Water Available
Amenities Available Fitness Center, Gated, Park, Playground, Recreation Facilities, Security, Tennis Court(s)
Porch Covered, Patio, Porch
Attached Garage true
Garage true
Private Pool No
Building
Lot Description In County, Sidewalk, Paved
Entry Level One
Sewer Public Sewer
Water Public
New Construction false
Schools
Elementary Schools Loughman Oaks Elem
Middle Schools Boone Middle
High Schools Ridge Community Senior High
Others
Pets Allowed No
Senior Community No
Membership Fee Required Required

GET MORE INFORMATION

Agent | Lic# C3219698







