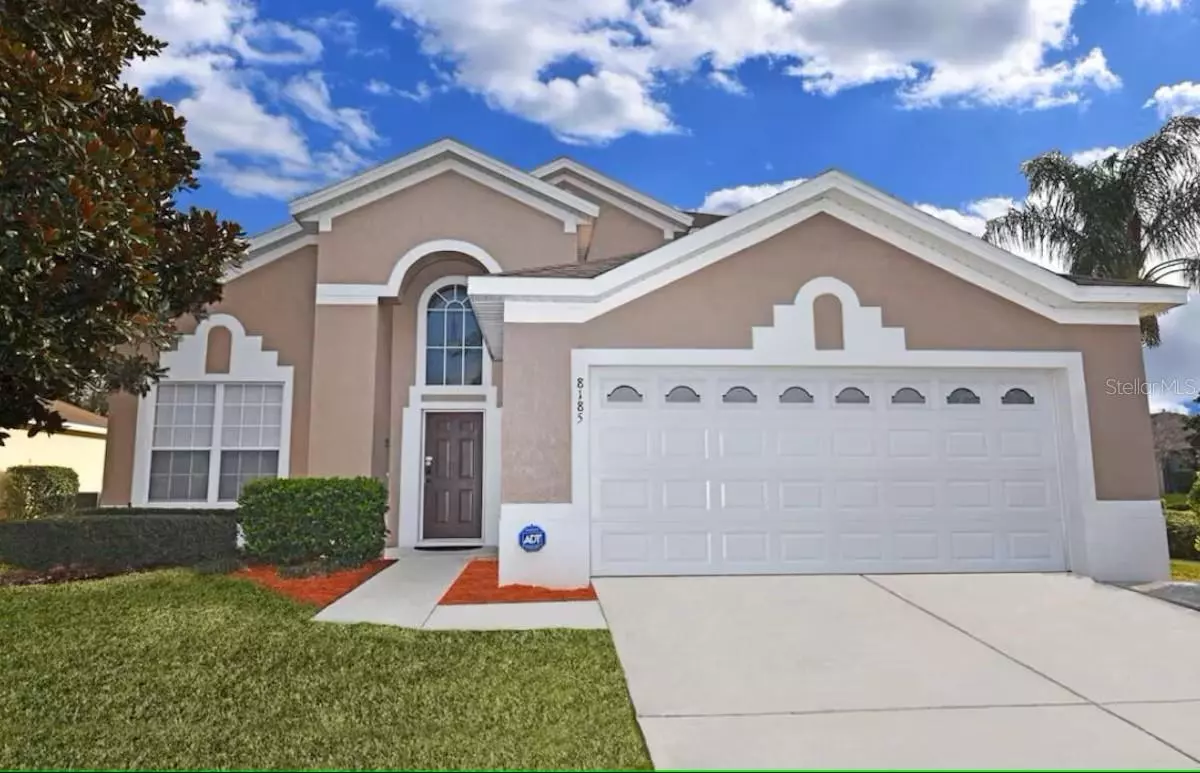
6 Beds
4 Baths
2,368 SqFt
6 Beds
4 Baths
2,368 SqFt
Key Details
Property Type Single Family Home
Sub Type Single Family Residence
Listing Status Pending
Purchase Type For Sale
Square Footage 2,368 sqft
Price per Sqft $232
Subdivision Wyndham Palms Ph 1B
MLS Listing ID O6241047
Bedrooms 6
Full Baths 3
Half Baths 1
Construction Status Financing,Inspections
HOA Fees $234/mo
HOA Y/N Yes
Originating Board Stellar MLS
Year Built 2003
Annual Tax Amount $6,117
Lot Size 8,276 Sqft
Acres 0.19
Lot Dimensions 78x115
Property Description
Step inside and be greeted by a bright and airy living space. The open-concept kitchen features a convenient breakfast bar, perfect for casual dining or entertaining guests. Fully furnished, this home is ready for you to move right in. Multiple first floor suites make this the perfect multi=generational home.
Unwind in your private outdoor space, which includes a large, covered lanai and sparkling pool and spa, ideal for soaking up the sun or enjoying evening dips. Tall hedges around the lanai add privacy to this perfect tropical paradise. Head to the garage where you will find a fantastic game room complete with an air hockey table, foosball table, and flat screen TV.
Windsor Palms has a maned guard gate and an eye-catching community entrance. Lawn care is included in the HOA fees. The outstanding community amenities include a large Clubhouse, Fitness Center, Olympic sized Community Swimming Pool, Tennis Courts, Basketball Court, Game Room, Cinema Center, Market, Bar, and more! This gem is located just 5 miles from Walt Disney World with easy access to major highways SR 429, I-4, Highway 192 and USR 27. Close to major Central Florida attractions, world class entertainment and dining, and major shopping outlets. Don't miss out on this fantastic opportunity to own a slice of paradise. Schedule your viewing today and start living the Florida dream!
Location
State FL
County Osceola
Community Wyndham Palms Ph 1B
Zoning OPUD
Interior
Interior Features Cathedral Ceiling(s), Ceiling Fans(s), Eat-in Kitchen, High Ceilings, Living Room/Dining Room Combo, Open Floorplan, Primary Bedroom Main Floor, Stone Counters, Thermostat, Tray Ceiling(s), Vaulted Ceiling(s), Walk-In Closet(s), Window Treatments
Heating Central
Cooling Central Air
Flooring Carpet, Laminate
Fireplace false
Appliance Dishwasher, Disposal, Dryer, Electric Water Heater, Range, Refrigerator, Washer
Laundry In Garage
Exterior
Exterior Feature Sidewalk
Garage Spaces 2.0
Pool Child Safety Fence, Heated, In Ground, Screen Enclosure
Community Features Clubhouse, Fitness Center, Gated Community - Guard, Irrigation-Reclaimed Water, Playground, Pool, Sidewalks, Tennis Courts
Utilities Available Cable Connected, Electricity Connected, Public, Sewer Connected, Sprinkler Recycled, Street Lights, Water Connected
Amenities Available Basketball Court, Clubhouse, Fitness Center, Gated, Maintenance, Playground, Pool, Tennis Court(s)
Waterfront false
View Pool
Roof Type Shingle
Porch Covered, Rear Porch, Screened
Attached Garage false
Garage true
Private Pool Yes
Building
Lot Description Corner Lot, Landscaped, Sidewalk
Story 2
Entry Level Two
Foundation Slab
Lot Size Range 0 to less than 1/4
Sewer Public Sewer
Water Public
Structure Type Block,Stucco
New Construction false
Construction Status Financing,Inspections
Others
Pets Allowed Yes
HOA Fee Include Guard - 24 Hour,Cable TV,Pool,Maintenance Grounds,Recreational Facilities,Trash,Water
Senior Community No
Ownership Fee Simple
Monthly Total Fees $489
Acceptable Financing Cash, Conventional, FHA, VA Loan
Membership Fee Required Required
Listing Terms Cash, Conventional, FHA, VA Loan
Special Listing Condition None

GET MORE INFORMATION

Agent | Lic# C3219698







