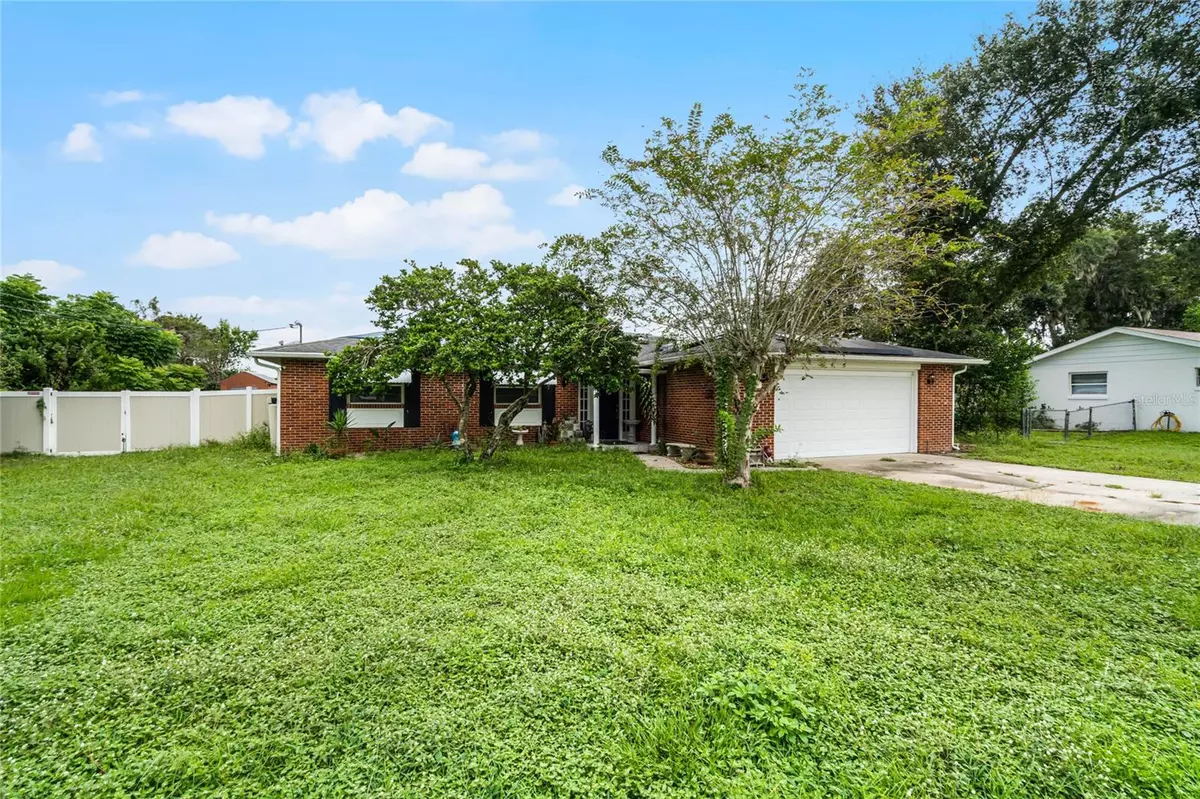
3 Beds
2 Baths
1,936 SqFt
3 Beds
2 Baths
1,936 SqFt
Key Details
Property Type Single Family Home
Sub Type Single Family Residence
Listing Status Active
Purchase Type For Sale
Square Footage 1,936 sqft
Price per Sqft $185
Subdivision Live Oak Park
MLS Listing ID O6239712
Bedrooms 3
Full Baths 2
HOA Y/N No
Originating Board Stellar MLS
Year Built 1973
Lot Size 0.340 Acres
Acres 0.34
Lot Dimensions 100X150
Property Description
Inside, you’ll find a warm and inviting living space with built-in shelving and beautiful wood accents. The open layout flows seamlessly from room to room, with natural light streaming in from large windows. The kitchen boasts custom wood cabinetry and a cozy breakfast nook with built-in seating, perfect for enjoying your morning coffee with a view of the backyard.
With a few personal updates, this home has incredible potential to become your dream space. Located just minutes from local parks, shopping, and schools, this home combines convenience with quiet suburban living. Don't miss the opportunity to own this gem!
Location
State FL
County Volusia
Community Live Oak Park
Zoning 05R-1A
Rooms
Other Rooms Attic, Den/Library/Office, Family Room, Florida Room, Formal Dining Room Separate, Formal Living Room Separate, Inside Utility, Storage Rooms
Interior
Interior Features Built-in Features, Ceiling Fans(s), Eat-in Kitchen
Heating Central, Electric, Heat Pump
Cooling Central Air
Flooring Carpet, Ceramic Tile, Vinyl
Fireplace false
Appliance Dishwasher, Disposal, Dryer, Range, Range Hood, Refrigerator, Washer
Laundry Inside
Exterior
Exterior Feature Balcony, French Doors, Irrigation System, Rain Gutters
Garage Garage Door Opener
Garage Spaces 2.0
Fence Fenced
Pool Gunite, Heated, In Ground, Screen Enclosure, Solar Heat
Utilities Available Cable Available, Electricity Connected, Sewer Available, Water Available
Waterfront false
Roof Type Shingle
Porch Covered, Deck, Enclosed, Patio, Porch, Screened
Parking Type Garage Door Opener
Attached Garage true
Garage true
Private Pool Yes
Building
Lot Description City Limits, Level, Paved
Entry Level One
Foundation Slab
Lot Size Range 1/4 to less than 1/2
Sewer Public Sewer
Water Public
Architectural Style Ranch, Traditional
Structure Type Brick
New Construction false
Schools
Elementary Schools Blue Lake Elem
Middle Schools Deland Middle
High Schools Deland High
Others
Pets Allowed Yes
Senior Community No
Ownership Fee Simple
Acceptable Financing Cash, Conventional
Membership Fee Required None
Listing Terms Cash, Conventional
Special Listing Condition None

GET MORE INFORMATION

Agent | Lic# C3219698







