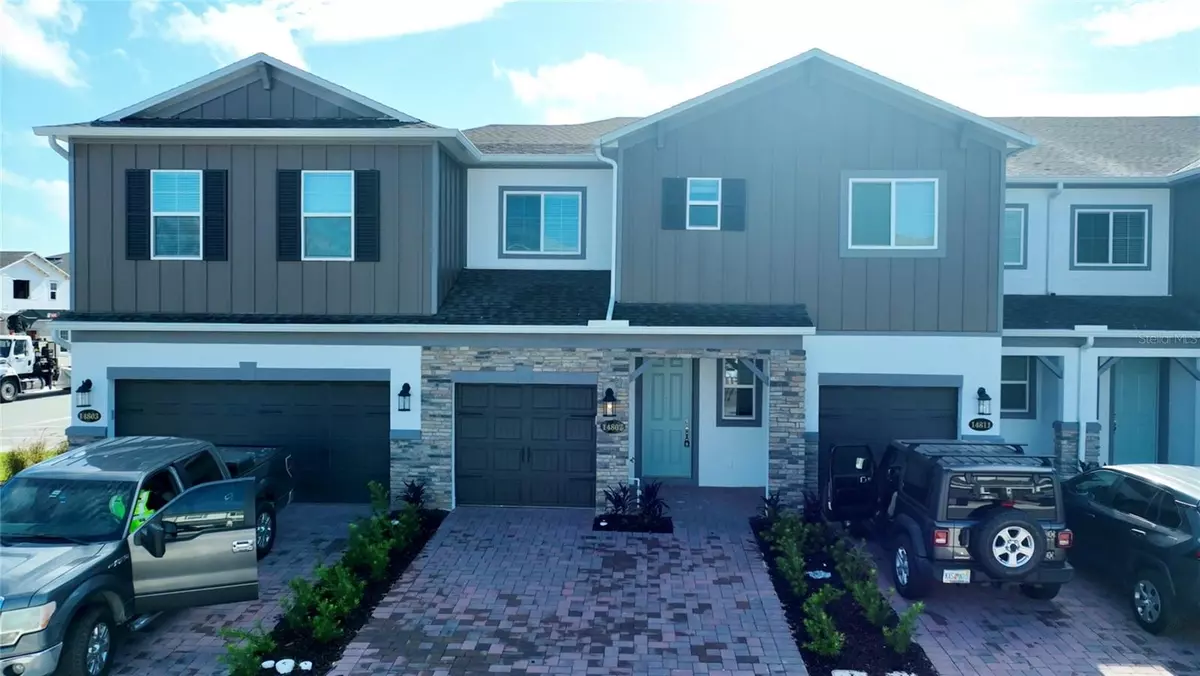
3 Beds
3 Baths
1,827 SqFt
3 Beds
3 Baths
1,827 SqFt
Key Details
Property Type Townhouse
Sub Type Townhouse
Listing Status Active
Purchase Type For Rent
Square Footage 1,827 sqft
Subdivision Tyson Ranch Townhome
MLS Listing ID S5112686
Bedrooms 3
Full Baths 2
Half Baths 1
HOA Y/N No
Originating Board Stellar MLS
Year Built 2024
Lot Size 2,178 Sqft
Acres 0.05
Property Description
As you step inside, you are greeted by a thoughtfully designed interior that seamlessly blends style with functionality. The main level features an open floorplan that effortlessly transitions from the spacious living room to the dining area, creating a perfect space for both relaxing evenings and entertaining guests. You'll even enjoy the convenience of a first-floor powder room!
The kitchen is a chef's delight, showcasing sleek countertops, ample cabinet space, and modern appliances. Whether you're a culinary enthusiast or simply enjoy cooking daily meals, this kitchen is sure to inspire your inner chef. Upstairs, you'll find 3 cozy bedrooms, including your owner's suite complete with a private en-suite bathroom. The additional bedrooms are versatile spaces that can be easily transformed into home offices, guest rooms, or playrooms to suit your needs. This property also offers a 1-car garage for your convenience, ensuring that you always have a dedicated spot for your vehicle. Great community with easy access to local amenities, schools, parks, and more. Enjoy the best of Orlando living.
Location
State FL
County Orange
Community Tyson Ranch Townhome
Interior
Interior Features Kitchen/Family Room Combo, Open Floorplan, Solid Surface Counters, Thermostat, Walk-In Closet(s)
Heating Central, Electric
Cooling Central Air
Furnishings Unfurnished
Fireplace false
Appliance Dishwasher, Disposal, Dryer, Electric Water Heater, Ice Maker, Microwave, Range, Refrigerator, Washer
Laundry Laundry Closet
Exterior
Garage Garage Door Opener
Garage Spaces 1.0
Community Features Clubhouse, Fitness Center, Gated Community - No Guard
Amenities Available Clubhouse
Waterfront false
Parking Type Garage Door Opener
Attached Garage true
Garage true
Private Pool No
Building
Story 2
Entry Level Two
Builder Name MI
New Construction true
Schools
Elementary Schools Stonewyck Elementary
Middle Schools South Creek Middle
High Schools Cypress Creek High
Others
Pets Allowed No
Senior Community No
Membership Fee Required None

GET MORE INFORMATION

Agent | Lic# C3219698







