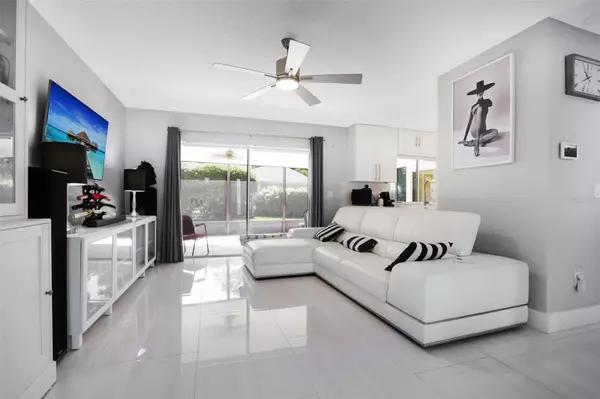
3 Beds
2 Baths
1,912 SqFt
3 Beds
2 Baths
1,912 SqFt
Key Details
Property Type Single Family Home
Sub Type Single Family Residence
Listing Status Pending
Purchase Type For Sale
Square Footage 1,912 sqft
Price per Sqft $235
Subdivision Pebble Creek Village Unit 2
MLS Listing ID TB8306895
Bedrooms 3
Full Baths 2
Construction Status Appraisal,Financing,Inspections
HOA Fees $400/ann
HOA Y/N Yes
Originating Board Stellar MLS
Year Built 1979
Annual Tax Amount $5,162
Lot Size 10,454 Sqft
Acres 0.24
Lot Dimensions 90x115
Property Description
The split floorplan ensures privacy, with two additional bedrooms located on the opposite side of the home. One features a large ensuite modern bathroom and a walk-in closet, while the third bedroom also boasts a walk-in closet and sliding glass doors leading to the porch, creating a seamless indoor-outdoor flow.
A spacious laundry room adds to the home’s practicality, with new custom cabinetry and a dual-sided laundry tub, offering abundant storage and convenience.
Outdoors, the large screened-in back porch is perfect for relaxing year-round, with plenty of space for lounging, dining, or hosting gatherings. The expansive backyard offers endless potential for gardening, play, or future enhancements.
In addition to the home’s beautiful features, Pebble Creek offers the advantage of no CDD fees, low HOA fees, and the lower taxes of unincorporated Hillsborough County, making this home a smart and appealing choice. Pebble Creek amenities also include a pool, clubhouse, and tennis courts. Located in a well established community, this home combines modern living with access to top-tier schools, peaceful surroundings, and convenient proximity to Tampa’s best shopping, dining, recreation, entertainment, close to I-75, VA, AdventHealth, Moffitt, and VA Hospitals, USF, and all the amenities of the sought after New Tampa area! This is your opportunity to experience refined living in a prime New Tampa location!
Location
State FL
County Hillsborough
Community Pebble Creek Village Unit 2
Zoning PD
Interior
Interior Features Ceiling Fans(s), Window Treatments
Heating Central
Cooling Central Air
Flooring Tile
Fireplace false
Appliance Dishwasher, Electric Water Heater, Range, Range Hood, Refrigerator
Laundry Laundry Room
Exterior
Exterior Feature Lighting, Private Mailbox, Rain Gutters, Sidewalk, Sliding Doors
Garage Spaces 2.0
Community Features Clubhouse, Deed Restrictions, Playground, Pool, Sidewalks
Utilities Available BB/HS Internet Available, Cable Available, Electricity Connected, Fiber Optics, Public, Sewer Connected, Water Connected
Amenities Available Basketball Court, Playground, Pool, Tennis Court(s)
Waterfront false
Roof Type Shingle
Porch Rear Porch
Attached Garage true
Garage true
Private Pool No
Building
Story 1
Entry Level One
Foundation Slab
Lot Size Range 0 to less than 1/4
Sewer Public Sewer
Water Public
Structure Type Stucco
New Construction false
Construction Status Appraisal,Financing,Inspections
Schools
Elementary Schools Turner Elem-Hb
Middle Schools Benito-Hb
High Schools Wharton-Hb
Others
Pets Allowed Yes
Senior Community No
Ownership Fee Simple
Monthly Total Fees $33
Acceptable Financing Cash, Conventional, FHA, VA Loan
Membership Fee Required Required
Listing Terms Cash, Conventional, FHA, VA Loan
Num of Pet 2
Special Listing Condition None

GET MORE INFORMATION

Agent | Lic# C3219698







