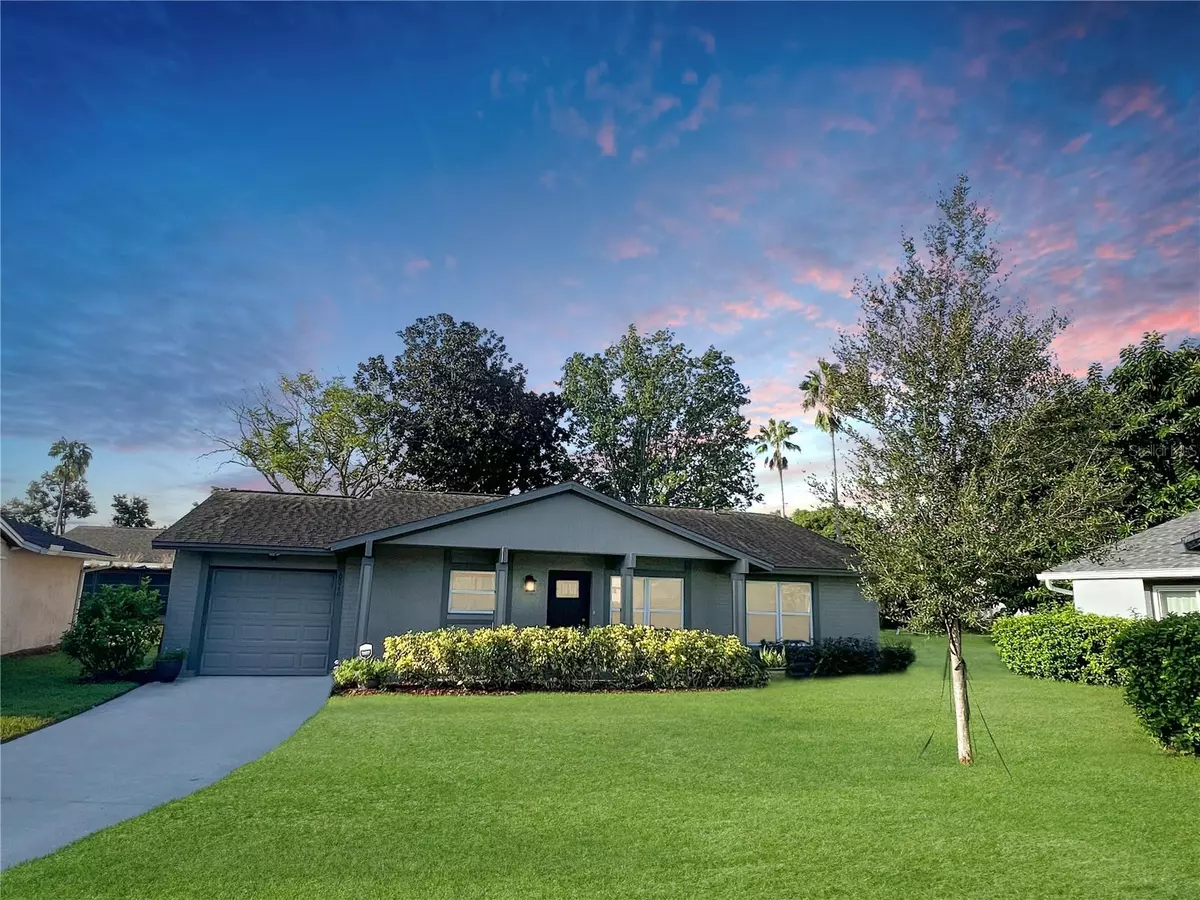
2 Beds
2 Baths
1,312 SqFt
2 Beds
2 Baths
1,312 SqFt
Key Details
Property Type Single Family Home
Sub Type Single Family Residence
Listing Status Pending
Purchase Type For Sale
Square Footage 1,312 sqft
Price per Sqft $285
Subdivision Green Briar Village
MLS Listing ID O6246181
Bedrooms 2
Full Baths 2
Construction Status Inspections
HOA Fees $72/mo
HOA Y/N Yes
Originating Board Stellar MLS
Year Built 1981
Annual Tax Amount $2,051
Lot Size 7,405 Sqft
Acres 0.17
Property Description
One standout feature is the versatile “flex space,” equipped with a custom-built Murphy bed and storage, perfect for hosting guests. When we say "beautifully renovated," we mean every detail has been thoughtfully addressed, from the 2 new French patio doors to the new garage and front doors. Additional upgrades include new windows, ductwork, insulation, AC system, flooring, appliances, lighting, baseboards, a new driveway, a new patio, and even a new sprinkler system and alarm system—truly a top-to-bottom transformation.
The quiet cul-de-sac location couldn’t be more convenient, just minutes from Universal Studios, SeaWorld, International Drive, and major highways like I-4, with easy access to Orlando International Airport and Disney. Plus, the exciting new theme parks coming soon are less than 10 minutes away!
With an optional HOA, you can enjoy the many community amenities, including a pool, tennis and basketball courts, a game room, library, events room, on-site management, and basic lawn service—all while you relax by the pool. Don’t miss out on this beautifully upgraded home that offers the perfect blend of modern living and Florida lifestyle. Schedule your showing today and prepare to fall in love!
See attachements for financing details and list of improvements.
Location
State FL
County Orange
Community Green Briar Village
Zoning P-D
Interior
Interior Features Built-in Features, Ceiling Fans(s), Kitchen/Family Room Combo, Living Room/Dining Room Combo, Open Floorplan, Primary Bedroom Main Floor, Solid Wood Cabinets, Stone Counters, Thermostat, Window Treatments
Heating Central, Natural Gas
Cooling Central Air
Flooring Laminate
Furnishings Unfurnished
Fireplace false
Appliance Dishwasher, Disposal, Dryer, Gas Water Heater, Microwave, Range, Refrigerator, Washer
Laundry In Garage
Exterior
Exterior Feature French Doors, Irrigation System, Private Mailbox, Rain Gutters
Garage Driveway, Garage Door Opener, Ground Level
Garage Spaces 1.0
Community Features Clubhouse, Fitness Center, Park, Playground, Pool, Sidewalks, Tennis Courts
Utilities Available BB/HS Internet Available, Cable Available, Electricity Available, Electricity Connected, Fire Hydrant, Natural Gas Available, Natural Gas Connected, Phone Available, Sewer Available, Sewer Connected, Street Lights, Water Available, Water Connected
Amenities Available Basketball Court, Clubhouse, Fitness Center, Park, Pickleball Court(s), Playground, Pool, Recreation Facilities, Shuffleboard Court, Tennis Court(s)
Waterfront false
Roof Type Shingle
Porch Front Porch, Patio, Porch
Parking Type Driveway, Garage Door Opener, Ground Level
Attached Garage true
Garage true
Private Pool No
Building
Lot Description Cul-De-Sac, In County, Irregular Lot, Level, Oversized Lot, Paved
Entry Level One
Foundation Slab
Lot Size Range 0 to less than 1/4
Sewer Public Sewer
Water Public
Structure Type Block,Stucco
New Construction false
Construction Status Inspections
Schools
Elementary Schools Sunshine Elementary
Middle Schools Freedom Middle
High Schools Lake Buena Vista High School
Others
Pets Allowed Yes
HOA Fee Include Common Area Taxes,Pool,Maintenance Grounds,Management,Recreational Facilities
Senior Community No
Ownership Fee Simple
Monthly Total Fees $72
Acceptable Financing Cash, Conventional, FHA, Other, VA Loan
Membership Fee Required Optional
Listing Terms Cash, Conventional, FHA, Other, VA Loan
Special Listing Condition None

GET MORE INFORMATION

Agent | Lic# C3219698







