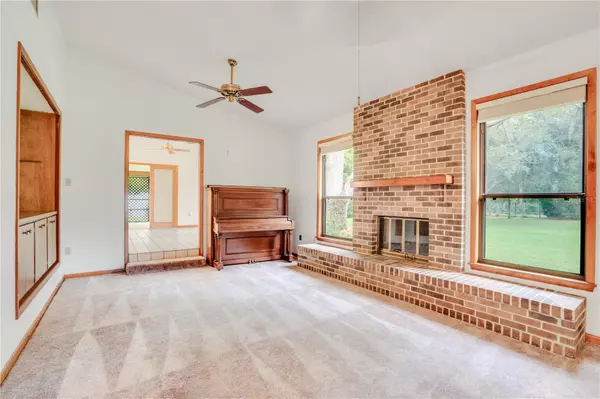
3 Beds
3 Baths
2,109 SqFt
3 Beds
3 Baths
2,109 SqFt
Key Details
Property Type Single Family Home
Sub Type Single Family Residence
Listing Status Pending
Purchase Type For Sale
Square Footage 2,109 sqft
Price per Sqft $265
Subdivision See Legal Description
MLS Listing ID O6247256
Bedrooms 3
Full Baths 2
Half Baths 1
Construction Status Appraisal,Financing,Inspections
HOA Y/N No
Originating Board Stellar MLS
Year Built 1986
Lot Size 0.980 Acres
Acres 0.98
Lot Dimensions 145X300X142X300
Property Description
**Custom Built Home….not a tract home. Quality construction shines throughout. Step inside and be greeted by the warmth of this home. The formal living room features a cozy fireplace with a built-in hearth. The formal dining room boasts a beautiful bay window, flooding the space with natural light.
**Entertainer's Dream**
This home was designed for hosting! The spacious kitchen, ample counter space that opens into the family room so the cook in the family can create a masterpiece meal and enjoy the big game on the TV in the family room. With ample bathrooms and generous living areas, there's plenty of room for family gatherings and social events.
**Private Master Retreat**
Enjoy the luxury of a private en-suite bathroom in the master bedroom, offering a peaceful sanctuary at the end of the day.
**Expansive Yard**: Situated on just under an acre of land, the huge rear yard is perfect for outdoor activities and gardening. Peaceful and lots of shade plus the backyard includes a storage building plus boat storage. There is a lot of room for a Motorhome, Large Boat, Equipment (per zoning).
**Oversized Garage/Workshop**
The property includes an oversized two-car garage with a half bath, perfect for hobbyists or those needing extra storage space. This feature is particularly attractive for buyers looking for a functional workspace.
**Outdoor Paradise**
Step outside to discover a huge rear yard, perfect for gardening enthusiasts or those seeking privacy. The Chattahoochee stone rear porch provides a serene spot to relax and take in the beauty of your surroundings. Shade trees along the property line offer additional privacy from neighbors.
**Location, Location, Location
Nestled on a quiet tree lined street, this property offers the perfect balance of tranquility and convenience. While feeling secluded, you're just minutes away from Lake Mary's amenities, schools, and attractions.
**Additional Features:**
- Freshly repainted interior (September 2024)
- New shingles to be installed (October 2024)
- Oversized 2-car attached garage with workshop and half bath
- Circular driveway for easy access
- Storage building and boat storage in the backyard
- Municipal water and septic system
- Irrigation well with strategically placed sprinklers-lowers your monthly cost
- Room for your Motorhome, Boat or Equipment! Plenty of Parking!!!
Don't miss this opportunity to own a piece of Lake Mary history. Schedule your viewing today and experience the charm and comfort of 155 Van Buren Avenue for yourself!
Location
State FL
County Seminole
Community See Legal Description
Zoning RCE
Rooms
Other Rooms Family Room, Formal Dining Room Separate, Formal Living Room Separate
Interior
Interior Features Ceiling Fans(s), High Ceilings, Kitchen/Family Room Combo, Skylight(s), Vaulted Ceiling(s), Walk-In Closet(s), Window Treatments
Heating Central, Electric
Cooling Central Air
Flooring Carpet, Ceramic Tile
Fireplaces Type Living Room, Wood Burning
Furnishings Unfurnished
Fireplace true
Appliance Disposal, Dryer, Electric Water Heater, Microwave, Range, Refrigerator, Washer
Laundry Electric Dryer Hookup, In Garage, Washer Hookup
Exterior
Exterior Feature French Doors, Irrigation System, Private Mailbox
Garage Bath In Garage, Circular Driveway, Driveway, Garage Door Opener, Oversized
Garage Spaces 2.0
Utilities Available BB/HS Internet Available, Cable Available, Electricity Connected, Sprinkler Well
Waterfront false
View Trees/Woods
Roof Type Shingle
Porch Covered, Enclosed, Porch, Rear Porch, Screened
Parking Type Bath In Garage, Circular Driveway, Driveway, Garage Door Opener, Oversized
Attached Garage true
Garage true
Private Pool No
Building
Lot Description Landscaped, Level, Paved
Story 1
Entry Level One
Foundation Slab, Stem Wall
Lot Size Range 1/2 to less than 1
Sewer Septic Tank
Water Public
Architectural Style Ranch
Structure Type Brick
New Construction false
Construction Status Appraisal,Financing,Inspections
Schools
Elementary Schools Lake Mary Elementary
Middle Schools Greenwood Lakes Middle
High Schools Lake Mary High
Others
Pets Allowed Yes
Senior Community No
Ownership Fee Simple
Acceptable Financing Cash, Conventional, FHA, VA Loan
Listing Terms Cash, Conventional, FHA, VA Loan
Special Listing Condition None

GET MORE INFORMATION

Agent | Lic# C3219698







