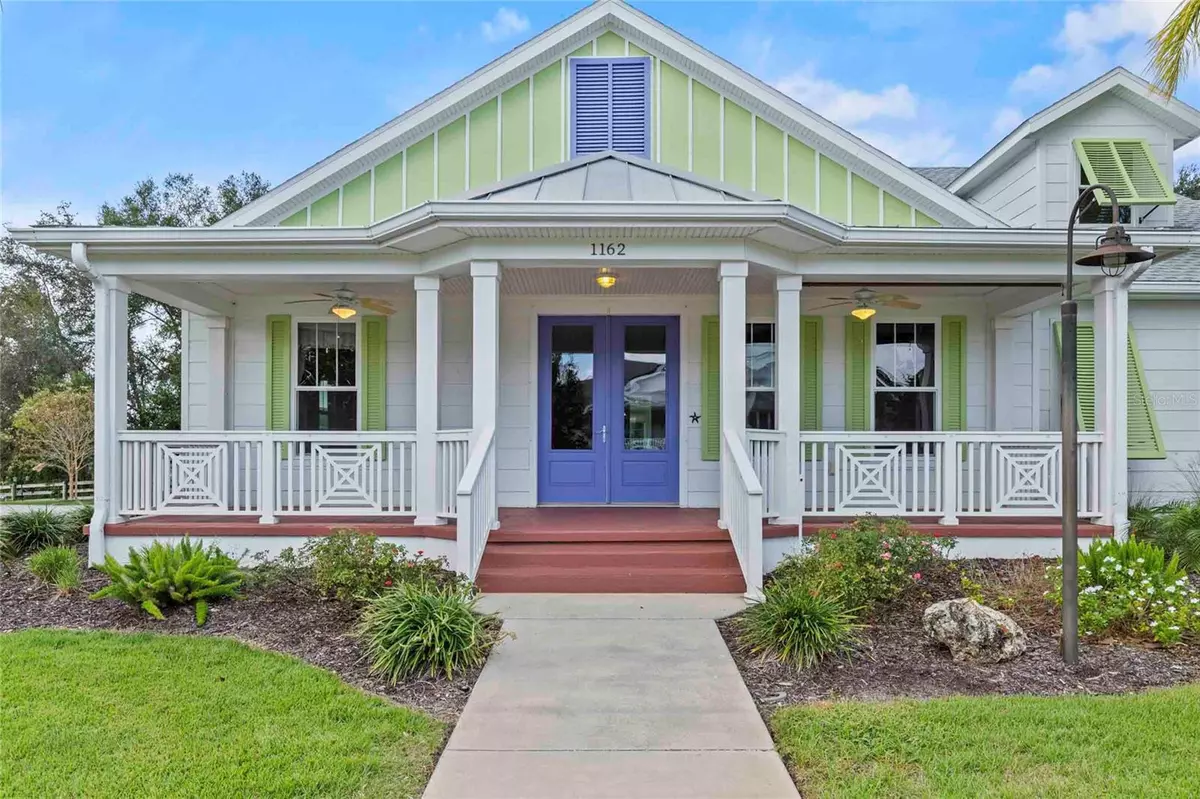3 Beds
2 Baths
1,911 SqFt
3 Beds
2 Baths
1,911 SqFt
OPEN HOUSE
Sun Jan 19, 1:00pm - 3:00pm
Key Details
Property Type Single Family Home
Sub Type Single Family Residence
Listing Status Active
Purchase Type For Sale
Square Footage 1,911 sqft
Price per Sqft $227
Subdivision Green Key Village
MLS Listing ID G5088261
Bedrooms 3
Full Baths 2
HOA Fees $158/mo
HOA Y/N Yes
Originating Board Stellar MLS
Year Built 2015
Annual Tax Amount $4,820
Lot Size 0.280 Acres
Acres 0.28
Property Description
As you enter, you'll notice the open floor plan, where lofty 10-FOOT CEILINGS and radiant bamboo and ceramic tile flooring create an inviting ambiance. The great room, adorned with elegant CROWN MOLDING, flows seamlessly into the kitchen, showcasing stunning GRANITE COUNTERTOPS and a BREAKFAST BAR—perfect for entertaining.
Retreat to the primary suite with an en-suite bathroom that has granite finishes and TWO WALK-IN CLOSETS. Two additional bedrooms provide versatile space for family and guests. A BONUS ROOM offers endless possibilities as a cozy den or study.
FRENCH DOORS from the dining area open to a sun-drenched ENCLOSED FLORIDA ROOM, where you can enjoy picturesque views of your private back patio, complete with a crackling FIREPIT and lush, MATURE LANDSCAPING that surrounds your backyard oasis.
This enchanting eco-friendly home blends style, comfort, and sustainability, making it the perfect haven for those who seek both elegance and a green lifestyle. Amenities include: Dog park, Community Garden, Wade-In Pool, Pickleball Court, Tennis Court and Basketball Court. Don't miss your chance to claim this slice of paradise—schedule your private tour today!
Location
State FL
County Lake
Community Green Key Village
Rooms
Other Rooms Attic, Den/Library/Office, Florida Room
Interior
Interior Features Ceiling Fans(s), Crown Molding, High Ceilings, Living Room/Dining Room Combo, Primary Bedroom Main Floor, Solid Wood Cabinets, Stone Counters, Thermostat, Walk-In Closet(s)
Heating Heat Pump, Solar
Cooling Central Air
Flooring Bamboo, Ceramic Tile
Fireplace false
Appliance Dishwasher, Disposal, Dryer, Electric Water Heater, Microwave, Range, Refrigerator, Washer
Laundry Electric Dryer Hookup, Inside, Laundry Closet, Washer Hookup
Exterior
Exterior Feature Irrigation System, Lighting, Shade Shutter(s), Sidewalk
Parking Features Driveway, Garage Faces Side
Garage Spaces 2.0
Fence Wood
Community Features Community Mailbox, Deed Restrictions, Dog Park, Gated Community - No Guard, Golf Carts OK, Park, Playground, Pool, Sidewalks, Tennis Courts
Utilities Available Cable Available, Electricity Connected, Sewer Connected, Water Connected
Amenities Available Basketball Court, Gated, Maintenance, Park, Pickleball Court(s), Playground, Pool, Tennis Court(s)
View Trees/Woods
Roof Type Shingle
Porch Covered, Front Porch, Patio
Attached Garage true
Garage true
Private Pool No
Building
Lot Description Landscaped, Sidewalk
Story 1
Entry Level One
Foundation Slab
Lot Size Range 1/4 to less than 1/2
Builder Name Mainsail
Sewer Public Sewer
Water Public
Architectural Style Key West
Structure Type Wood Frame,Wood Siding
New Construction false
Schools
Elementary Schools Villages Elem Of Lady Lake
Middle Schools Carver Middle
High Schools Leesburg High
Others
Pets Allowed Cats OK, Dogs OK
HOA Fee Include Maintenance Grounds,Pool
Senior Community No
Ownership Fee Simple
Monthly Total Fees $158
Acceptable Financing Cash, Conventional, FHA, VA Loan
Membership Fee Required Required
Listing Terms Cash, Conventional, FHA, VA Loan
Special Listing Condition None

GET MORE INFORMATION
Agent | Lic# C3219698







