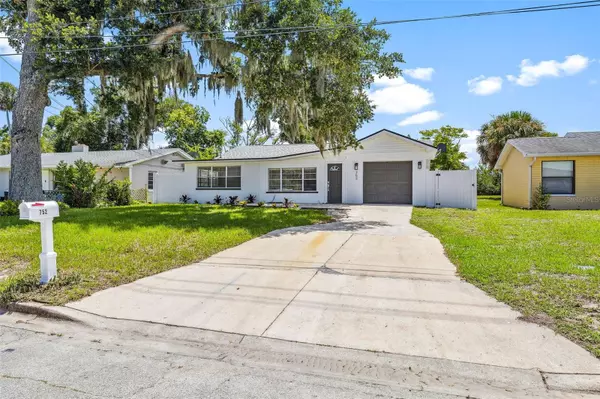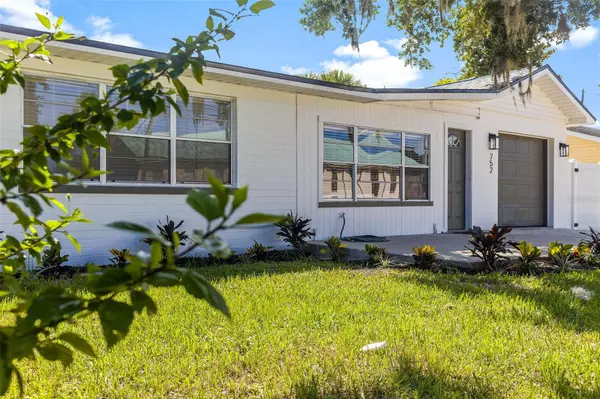4 Beds
2 Baths
1,713 SqFt
4 Beds
2 Baths
1,713 SqFt
Key Details
Property Type Single Family Home
Sub Type Single Family Residence
Listing Status Active
Purchase Type For Sale
Square Footage 1,713 sqft
Price per Sqft $148
Subdivision Mason Heights
MLS Listing ID O6253741
Bedrooms 4
Full Baths 1
Half Baths 1
HOA Y/N No
Originating Board Stellar MLS
Year Built 1955
Annual Tax Amount $1,932
Lot Size 7,405 Sqft
Acres 0.17
Lot Dimensions 60x120
Property Description
The kitchen is a showstopper, featuring sleek stainless steel appliances, ample cabinetry, and stunning Calacatta quartz countertops, creating an inviting and functional space. The primary bedroom provides a peaceful retreat with generous closet space, while the three additional bedrooms offer versatility for family, guests, or a home office. Step outside to the screened porch for year-round enjoyment of Florida's weather or relax in the spacious, fenced backyard, ideal for gatherings and outdoor activities.
Nestled in the established Mason Heights subdivision, this home is just minutes away from Daytona's renowned beaches, as well as a variety of shopping, dining, and entertainment options. The prime central location also provides quick access to major highways, making commuting or weekend getaways effortless. With its thoughtful upgrades, generous floor plan, and ideal location, this home is ready to welcome its new owners to enjoy the best of Daytona Beach living.
Location
State FL
County Volusia
Community Mason Heights
Rooms
Other Rooms Bonus Room
Interior
Interior Features Primary Bedroom Main Floor
Heating Electric
Cooling Central Air
Flooring Luxury Vinyl
Furnishings Unfurnished
Fireplace false
Appliance Dishwasher, Microwave, Range, Refrigerator
Laundry Electric Dryer Hookup, Washer Hookup
Exterior
Exterior Feature Other
Garage Spaces 1.0
Utilities Available Electricity Connected, Sewer Connected, Water Connected
Roof Type Shingle
Attached Garage true
Garage true
Private Pool No
Building
Story 1
Entry Level One
Foundation Block
Lot Size Range 0 to less than 1/4
Sewer Public Sewer
Water None
Architectural Style Ranch
Structure Type Block,Concrete,Wood Siding
New Construction false
Schools
Elementary Schools Palm Terrace Elem
Middle Schools Campbell Middle
Others
Pets Allowed Yes
Senior Community No
Ownership Fee Simple
Acceptable Financing Cash, Conventional, FHA, VA Loan
Listing Terms Cash, Conventional, FHA, VA Loan
Special Listing Condition None

GET MORE INFORMATION
Agent | Lic# C3219698







