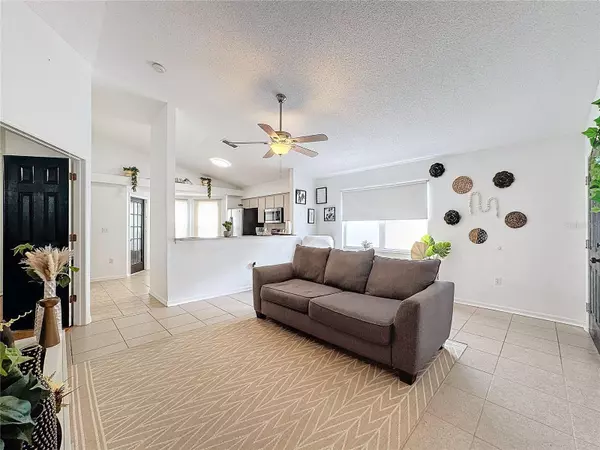
3 Beds
2 Baths
1,092 SqFt
3 Beds
2 Baths
1,092 SqFt
Key Details
Property Type Single Family Home
Sub Type Single Family Residence
Listing Status Pending
Purchase Type For Sale
Square Footage 1,092 sqft
Price per Sqft $207
Subdivision Jasmine Trails
MLS Listing ID W7869510
Bedrooms 3
Full Baths 2
Construction Status Appraisal,Financing,Inspections
HOA Fees $47/mo
HOA Y/N Yes
Originating Board Stellar MLS
Year Built 1999
Annual Tax Amount $442
Lot Size 5,227 Sqft
Acres 0.12
Property Description
pool and club house a short distance away for a low HOA fee. Spacious open floor plan, Light & Bright. The covered front patio leads to the front door which opens to the centralized living area which includes the Kitchen and eating area. Private primary bedroom suite with its own private bath. The 2nd and 3rd bedrooms are located in the front of the home. Rear porch has been enclosed for added living area and has a split unit AC. Fenced rear yard for privacy. Lots of great features including high ceilings, inside laundry room, newer roof and hot water heater. Very well kept community conveniently located near Little Rd with easy access to shopping, dining & the Suncoast Parkway. Be sure to view this home today as it won't last long: https://click.pstmrk.it/3s/my.matterport.com%2Fshow%2F%3Fm%3D3vtLCNkhuM4/cUpU/VQC5AQ/AQ/85753e35-7e28-4e90-a2a9-c865f9890cde/4/LIy23HMd_9
Location
State FL
County Pasco
Community Jasmine Trails
Zoning R4
Interior
Interior Features Ceiling Fans(s), Eat-in Kitchen, High Ceilings, Split Bedroom
Heating Central, Electric
Cooling Central Air
Flooring Carpet, Laminate
Fireplace false
Appliance Dishwasher, Dryer, Electric Water Heater, Microwave, Range, Refrigerator, Washer
Laundry Laundry Room
Exterior
Exterior Feature Irrigation System, Sidewalk
Garage Driveway, Garage Door Opener
Garage Spaces 2.0
Fence Fenced, Vinyl
Community Features Association Recreation - Owned, Deed Restrictions, Sidewalks
Utilities Available Public
Amenities Available Pool
Waterfront false
Roof Type Shingle
Porch Rear Porch, Screened
Parking Type Driveway, Garage Door Opener
Attached Garage true
Garage true
Private Pool No
Building
Lot Description In County, Paved
Story 1
Entry Level One
Foundation Slab
Lot Size Range 0 to less than 1/4
Sewer Public Sewer
Water Public
Architectural Style Contemporary
Structure Type Block,Stucco
New Construction false
Construction Status Appraisal,Financing,Inspections
Schools
Elementary Schools Fox Hollow Elementary-Po
Middle Schools Bayonet Point Middle-Po
High Schools Fivay High-Po
Others
Pets Allowed Yes
HOA Fee Include Pool
Senior Community No
Ownership Fee Simple
Monthly Total Fees $47
Acceptable Financing Cash, Conventional, FHA, VA Loan
Membership Fee Required Required
Listing Terms Cash, Conventional, FHA, VA Loan
Special Listing Condition None

GET MORE INFORMATION

Agent | Lic# C3219698







