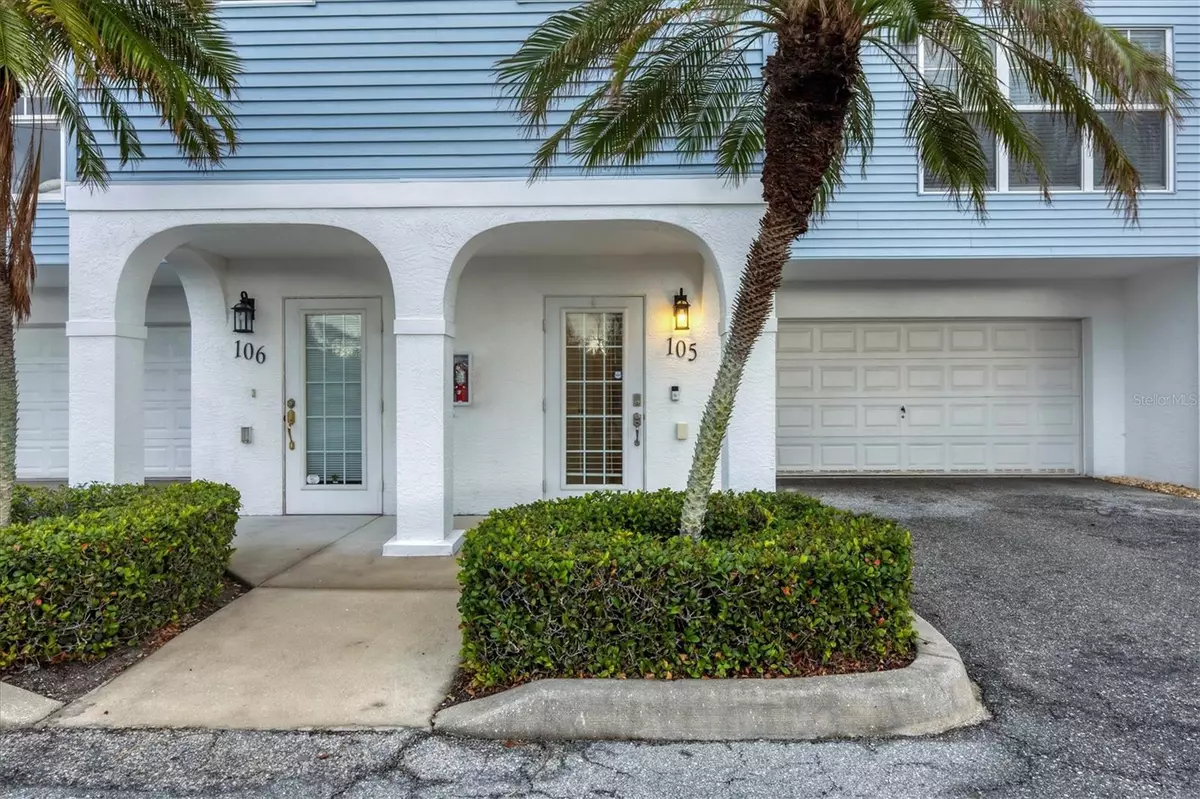
3 Beds
3 Baths
2,044 SqFt
3 Beds
3 Baths
2,044 SqFt
Key Details
Property Type Townhouse
Sub Type Townhouse
Listing Status Active
Purchase Type For Sale
Square Footage 2,044 sqft
Price per Sqft $161
Subdivision Townhouses/Cape Haze
MLS Listing ID D6138685
Bedrooms 3
Full Baths 3
HOA Fees $6,300/ann
HOA Y/N Yes
Originating Board Stellar MLS
Year Built 2006
Annual Tax Amount $3,028
Lot Size 1,306 Sqft
Acres 0.03
Property Description
You’ll appreciate the fact that there are no additional assessments and all storm repairs have been expertly handled, ensuring a stress-free living experience. A private elevator adds an extra touch of convenience, making it easy to access all levels of your home. Inside, you’ll be wowed by the designer-remodeled kitchen, crafted with a keen eye for fashion, inviting you to embark on culinary adventures with style. Plus, new flooring throughout infuses the space with a fresh and contemporary vibe.
Just moments away, discover the charm of historic downtown Dearborn, where vibrant farmers markets showcase local produce and artisan products. You'll also have convenient access to medical facilities and a variety of shops, making it an ideal location for both relaxation and everyday needs. Spend sunny days by the community pool, nestled in lush tropical landscaping. This townhouse is move-in ready and bursting with charm! Don’t let this slice of paradise and investment potential slip away!
Location
State FL
County Charlotte
Community Townhouses/Cape Haze
Zoning RMF10
Interior
Interior Features Ceiling Fans(s), Elevator, Solid Surface Counters, Walk-In Closet(s)
Heating Heat Pump
Cooling Central Air
Flooring Carpet
Furnishings Unfurnished
Fireplace false
Appliance Dishwasher, Microwave, Range, Refrigerator
Laundry Laundry Room
Exterior
Exterior Feature Sliding Doors
Garage Garage Door Opener
Garage Spaces 1.0
Community Features Pool
Utilities Available BB/HS Internet Available, Electricity Connected, Phone Available
View Park/Greenbelt
Roof Type Shingle
Porch Rear Porch, Screened
Attached Garage true
Garage true
Private Pool No
Building
Lot Description Paved
Entry Level Three Or More
Foundation Slab
Lot Size Range 0 to less than 1/4
Sewer Public Sewer
Water Public
Structure Type Block,Stucco
New Construction false
Schools
Elementary Schools Vineland Elementary
Middle Schools L.A. Ainger Middle
High Schools Lemon Bay High
Others
Pets Allowed Yes
HOA Fee Include Common Area Taxes,Pool,Escrow Reserves Fund,Insurance,Maintenance Grounds
Senior Community No
Pet Size Small (16-35 Lbs.)
Ownership Fee Simple
Monthly Total Fees $525
Acceptable Financing Cash, Conventional, FHA, VA Loan
Membership Fee Required Required
Listing Terms Cash, Conventional, FHA, VA Loan
Special Listing Condition None

GET MORE INFORMATION

Agent | Lic# C3219698







