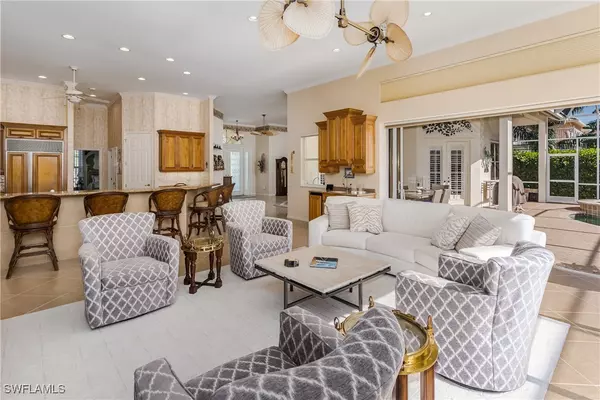4 Beds
3 Baths
3,161 SqFt
4 Beds
3 Baths
3,161 SqFt
Key Details
Property Type Single Family Home
Sub Type Single Family Residence
Listing Status Active
Purchase Type For Sale
Square Footage 3,161 sqft
Price per Sqft $1,360
Subdivision Marco Beach
MLS Listing ID 224096787
Style Ranch,One Story
Bedrooms 4
Full Baths 3
Construction Status Resale
HOA Y/N No
Year Built 2002
Annual Tax Amount $13,302
Tax Year 2023
Lot Size 0.500 Acres
Acres 0.5
Lot Dimensions Plans
Property Description
Custom designed and built by Divco, this immaculate home offers a spacious split floor plan, volume ceilings with custom moldings, a large gourmet kitchen featuring custom cabinetry, top of the line appliances and granite counters with breakfast bar and center island.
The great room opens to the lanai with zero-corner sliders for the ultimate indoor-out living! A large covered area with a wet bar and beverage refrigerator is perfect for entertaining family and guests.
The spacious primary bedroom suite has two walk-in closets,bathroom that includes a walk-in shower and large jetted tub. The spa and pool are just steps away.
Outdoor living at its finest... The large lanai includes a gorgeous pool and spa and expansive deck the entire length of the home with multiple seating areas. Just steps away, the private dock offers 2 boat lifts with quick, deep water access to the Gulf of Mexico and 10,000 Islands of the Everglades.
Enjoy the Marco Island lifestyle from this spectacular four bedroom
home located on a half acre estate homesite with 125 feet on the canal. A whole house propane generator was installed in 2024.
The private pool and deck offer year round sunshine, great fishing from
your dock.
Make this home your Island paradise!
Location
State FL
County Collier
Community Marco Island
Area Mi01 - Marco Island
Rooms
Bedroom Description 4.0
Interior
Interior Features Breakfast Bar, Bathtub, Separate/ Formal Dining Room, Dual Sinks, Entrance Foyer, High Ceilings, Main Level Primary, Pantry, Separate Shower, Cable T V, Walk- In Closet(s), Split Bedrooms
Heating Central, Electric
Cooling Central Air, Electric
Flooring Carpet, Tile
Equipment Generator
Furnishings Negotiable
Fireplace No
Window Features Other,Single Hung,Sliding,Impact Glass,Window Coverings
Appliance Dryer, Dishwasher, Disposal, Ice Maker, Microwave, Refrigerator, RefrigeratorWithIce Maker, Washer
Laundry Inside, Laundry Tub
Exterior
Exterior Feature Sprinkler/ Irrigation, Outdoor Kitchen, Outdoor Shower, Patio, Storage, Shutters Electric, Shutters Manual
Parking Features Attached, Garage, Garage Door Opener
Garage Spaces 3.0
Garage Description 3.0
Pool Concrete, In Ground, Pool Equipment, Screen Enclosure, Outside Bath Access
Community Features Boat Facilities, Non- Gated
Utilities Available Cable Available, High Speed Internet Available
Amenities Available None
Waterfront Description Canal Access
View Y/N Yes
Water Access Desc Public
View Canal
Roof Type Tile
Porch Lanai, Patio, Porch, Screened
Garage Yes
Private Pool Yes
Building
Lot Description Cul- De- Sac, Oversized Lot, Rectangular Lot, Sprinklers Automatic
Faces North
Story 1
Sewer Public Sewer
Water Public
Architectural Style Ranch, One Story
Unit Floor 1
Structure Type Block,Concrete,Stucco
Construction Status Resale
Schools
Elementary Schools Tommie Barfield
Middle Schools Micms
High Schools Mia/ Lely
Others
Pets Allowed Yes
HOA Fee Include None
Senior Community No
Tax ID 58114640007
Ownership Single Family
Security Features Smoke Detector(s)
Acceptable Financing All Financing Considered, Cash
Listing Terms All Financing Considered, Cash
Pets Allowed Yes
GET MORE INFORMATION
Agent | Lic# C3219698







