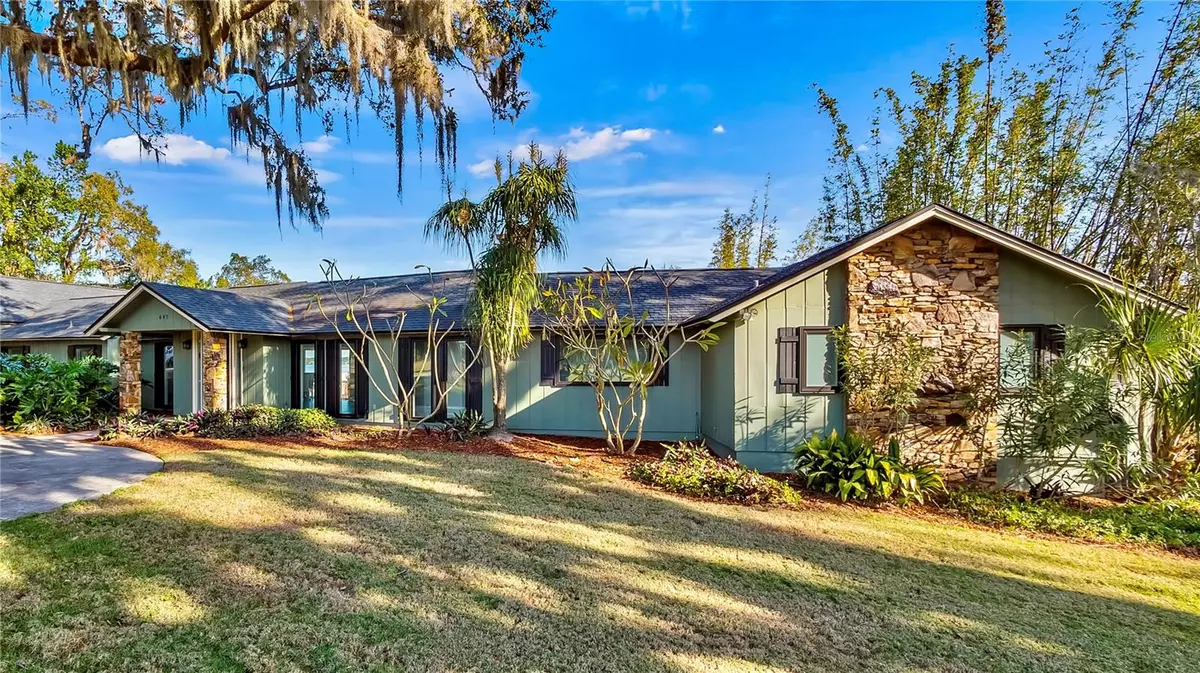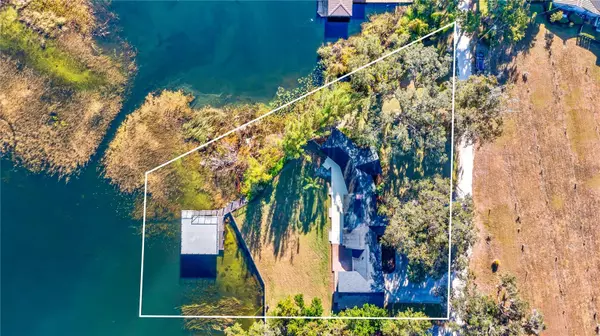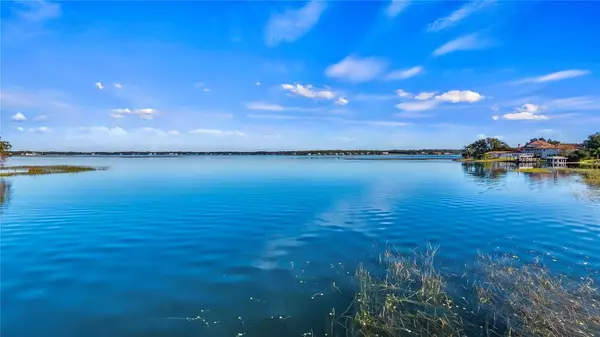3 Beds
3 Baths
2,681 SqFt
3 Beds
3 Baths
2,681 SqFt
Key Details
Property Type Single Family Home
Sub Type Single Family Residence
Listing Status Active
Purchase Type For Sale
Square Footage 2,681 sqft
Price per Sqft $876
Subdivision Windermere Town Rep
MLS Listing ID O6263552
Bedrooms 3
Full Baths 3
HOA Y/N No
Originating Board Stellar MLS
Year Built 1974
Annual Tax Amount $16,575
Lot Size 1.430 Acres
Acres 1.43
Property Description
Located in the prestigious Town of Windermere, this thoughtfully updated property features a modernized kitchen with sleek finishes, luxury vinyl flooring throughout, and a dramatic stone fireplace that serves as a centerpiece in the great room. With an open and flexible floor plan, the home maximizes natural light and frames panoramic lake views from every angle.
Step outside to an entertainer's dream. The backyard boasts a newly built deck, a fenced yard, and a rare two-story boathouse with a grandfathered dock and lift—perfect for lakeside relaxation or gatherings. With no front or rear neighbors, the property offers an abundance of privacy, enhanced by mature landscaping that creates a tranquil retreat. Additionally, the property offers the convenience of no HOA restrictions.
This prime location is a short walk or golf cart ride from charming downtown Windermere, known for its boutique shops, fine dining, parks, and a weekly farmer's market. With easy access to world-class golf courses, premium shopping, and Orlando's renowned attractions, this property blends lakeside serenity with modern convenience.
Don't miss your chance to own this one-of-a-kind legacy estate on the Butler Chain of Lakes. Schedule your private showing today and experience the best of Windermere living!
Location
State FL
County Orange
Community Windermere Town Rep
Zoning SFR
Rooms
Other Rooms Great Room, Inside Utility
Interior
Interior Features Ceiling Fans(s), Living Room/Dining Room Combo, Stone Counters, Window Treatments
Heating Central
Cooling Central Air
Flooring Luxury Vinyl
Fireplaces Type Wood Burning
Fireplace true
Appliance Cooktop, Dishwasher, Disposal, Dryer, Electric Water Heater, Freezer, Microwave, Range, Refrigerator
Laundry Inside
Exterior
Exterior Feature Awning(s), Sliding Doors
Parking Features Circular Driveway, Garage Door Opener
Garage Spaces 2.0
Fence Wood
Utilities Available Electricity Connected, Sewer Connected
Waterfront Description Lake
View Y/N Yes
Water Access Yes
Water Access Desc Lake - Chain of Lakes
View Water
Roof Type Shingle
Porch Deck
Attached Garage true
Garage true
Private Pool No
Building
Lot Description Landscaped, Oversized Lot, Paved
Entry Level One
Foundation Slab
Lot Size Range 1 to less than 2
Sewer Septic Tank
Water Well
Architectural Style Ranch
Structure Type Wood Frame
New Construction false
Schools
Elementary Schools Windermere Elem
Middle Schools Gotha Middle
High Schools Olympia High
Others
Senior Community No
Ownership Fee Simple
Acceptable Financing Cash, Conventional, USDA Loan, VA Loan
Listing Terms Cash, Conventional, USDA Loan, VA Loan
Special Listing Condition None

GET MORE INFORMATION
Agent | Lic# C3219698







