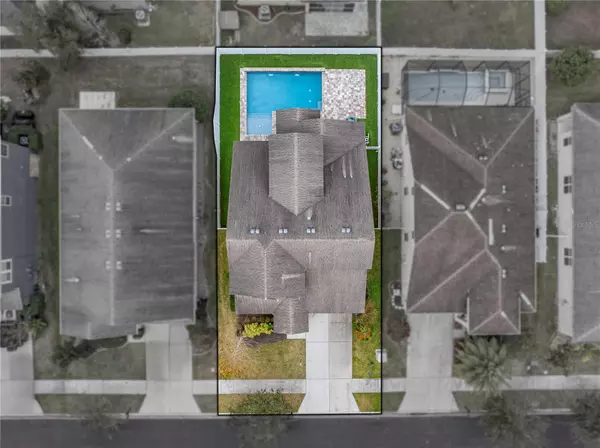
4 Beds
3 Baths
2,355 SqFt
4 Beds
3 Baths
2,355 SqFt
Key Details
Property Type Single Family Home
Sub Type Single Family Residence
Listing Status Active
Purchase Type For Sale
Square Footage 2,355 sqft
Price per Sqft $233
Subdivision New River Lakes Ph 01
MLS Listing ID TB8332009
Bedrooms 4
Full Baths 2
Half Baths 1
HOA Fees $196/qua
HOA Y/N Yes
Originating Board Stellar MLS
Year Built 2015
Annual Tax Amount $7,872
Lot Size 6,098 Sqft
Acres 0.14
Property Description
amenity-filled Avalon Park West community. A ton of flexibility is offered in this entertainer's
floor plan with a first-floor bonus room, an upstairs loft, an open-concept main living area, and
a privacy-fenced backyard oasis. You will be welcomed to the property by sidewalk-lined
streets, a lush mature landscape, and a covered front porch- perfect for sipping coffee in the
mornings! The charming interior is filled with character from the moment you step inside.
Featuring crown molding, easy-to-maintain tile flooring, high ceilings, open sight lines, sliding
doors to the pool deck, and abundant natural light, this space is sure to impress. To the
culinary enthusiast's delight, the kitchen has been beautifully appointed with granite
countertops, wood cabinetry, an island with breakfast bar seating, an eat-in dinette, pendant
lighting, a large walk-in pantry, and stainless steel appliances including a built-in double oven,
a dishwasher, cooktop, refrigerator, and microwave. The first-floor primary suite provides
spacious sleeping quarters, a walk-in closet with organizers, and a spa-like ensuite bathroom
with dual sinks, a soaking tub, a water closet, and a walk-in shower with a custom glass
enclosure. For added convenience, this floor also has a custom bonus room with a decorative
wood ceiling (currently used as a 5th bedroom), a half bathroom for guests, and a laundry
room. Stroll up the staircase to the second floor, where an oversized open loft area greets you.
This room could make an ideal second media room, a playroom, or an office! Three generously
sized bedrooms and a full second bathroom with a tub/shower combo and dual sinks complete
the upper level. Relax poolside from the paver pool deck, enjoy the shade of the covered patio,
or head down to the clubhouse to enjoy the resort-style pool, the splash pad, the playground,
sports courts, and more!! This residence within Avalon Park presents an amazing opportunity
for a new place to call home. Give us a ring today to learn more and schedule your private
showing!
Location
State FL
County Pasco
Community New River Lakes Ph 01
Zoning MPUD
Rooms
Other Rooms Bonus Room, Inside Utility, Loft
Interior
Interior Features Ceiling Fans(s), Crown Molding, Eat-in Kitchen, High Ceilings, Kitchen/Family Room Combo, Open Floorplan, Primary Bedroom Main Floor, Solid Wood Cabinets, Split Bedroom, Stone Counters, Walk-In Closet(s)
Heating Central
Cooling Central Air
Flooring Carpet, Tile, Vinyl
Fireplace false
Appliance Built-In Oven, Cooktop, Dishwasher, Microwave, Refrigerator
Laundry Inside, Laundry Room
Exterior
Exterior Feature Irrigation System, Lighting, Sidewalk, Sliding Doors
Garage Spaces 2.0
Fence Vinyl
Pool Gunite, In Ground
Community Features Clubhouse, Deed Restrictions, Dog Park, Playground, Pool, Tennis Courts
Utilities Available BB/HS Internet Available, Electricity Connected, Public, Sewer Connected, Water Connected
View Pool
Roof Type Shingle
Porch Covered, Front Porch, Rear Porch
Attached Garage true
Garage true
Private Pool Yes
Building
Lot Description In County, Landscaped, Sidewalk, Paved
Story 2
Entry Level Two
Foundation Slab
Lot Size Range 0 to less than 1/4
Sewer Public Sewer
Water Public
Structure Type Block,Stucco,Wood Frame
New Construction false
Schools
Elementary Schools New River Elementary
Middle Schools Thomas E Weightman Middle-Po
High Schools Wesley Chapel High-Po
Others
Pets Allowed Number Limit, Yes
Senior Community No
Ownership Fee Simple
Monthly Total Fees $65
Acceptable Financing Cash, Conventional
Membership Fee Required Required
Listing Terms Cash, Conventional
Num of Pet 6
Special Listing Condition None

GET MORE INFORMATION

Agent | Lic# C3219698







