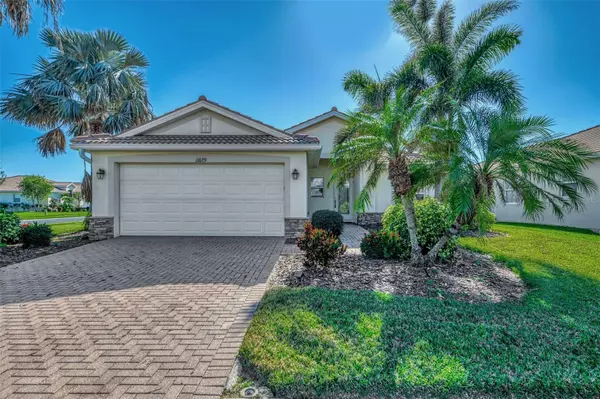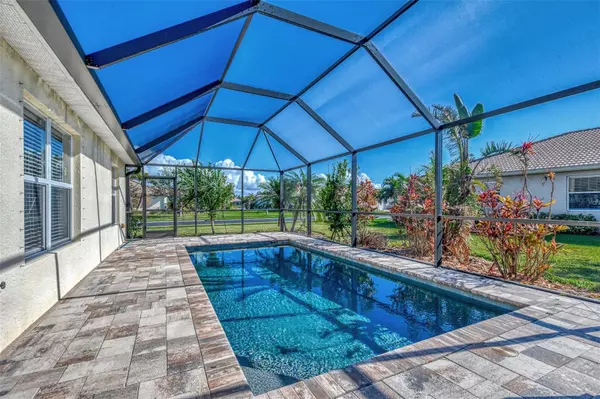3 Beds
2 Baths
1,363 SqFt
3 Beds
2 Baths
1,363 SqFt
Key Details
Property Type Single Family Home
Sub Type Single Family Residence
Listing Status Active
Purchase Type For Sale
Square Footage 1,363 sqft
Price per Sqft $351
Subdivision Stoneybrook At Venice
MLS Listing ID N6136150
Bedrooms 3
Full Baths 2
HOA Fees $689/qua
HOA Y/N Yes
Originating Board Stellar MLS
Year Built 2012
Annual Tax Amount $4,995
Lot Size 9,583 Sqft
Acres 0.22
Property Description
Chefs' kitchen embodies Maple wood cabinets, granite counters, Breakfast Bar, GE stainless steel appliances, tile backsplash and large pantry. Spacious dining-living room has volume ceilings designer lighting and views of the private pool and lake. The king-sized, primary suite boasts a large walk-in closet, glass walk-in shower, and dual sink vanity with marble counters. Split floor plan provides the separate guest area with 2 bedrooms and bath allowing privacy. Fantastic open floor plan, perfect for entertaining! Freshly painted throughout with neutral colors, window treatments, and extensive crown molding. ceiling fans with remotes, Large tile on the diagonal in main areas, with carpeted bedrooms. Laundry room has built-in sink and cabinets for storage. 2 car garage with sealed brick paver driveway. Screened, brick paver pool and lanai area. Secured with removable storm shutters for peace of mind.
Amazing Amenity Campus has state-of-the-art clubhouse, TV's-internet-library, well-appointed fitness center, and instructed classes. Resort style swimming pool, lap pool, water aerobics, tennis, pickle ball, bocce ball, kids' playground, parks, and managed events for you to enjoy! Stoneybrook is located close to the Atlanta Braves Spring training facility, Wellen Park shopping and restaurants, historical downtown Venice, and beautiful beaches. Call today for your private appointment to view this exceptional home!
Location
State FL
County Sarasota
Community Stoneybrook At Venice
Zoning RSF1
Rooms
Other Rooms Attic, Inside Utility
Interior
Interior Features Cathedral Ceiling(s), Ceiling Fans(s), Crown Molding, High Ceilings, Kitchen/Family Room Combo, Living Room/Dining Room Combo, Open Floorplan, Solid Surface Counters, Solid Wood Cabinets, Split Bedroom, Walk-In Closet(s), Window Treatments
Heating Central, Electric
Cooling Central Air
Flooring Carpet, Ceramic Tile
Furnishings Turnkey
Fireplace false
Appliance Dishwasher, Disposal, Dryer, Electric Water Heater, Microwave, Range, Refrigerator, Washer
Laundry Inside, Laundry Room
Exterior
Exterior Feature Hurricane Shutters, Lighting, Sidewalk
Parking Features Garage Door Opener
Garage Spaces 2.0
Pool Gunite, Heated, In Ground, Salt Water, Screen Enclosure
Community Features Association Recreation - Owned, Buyer Approval Required, Clubhouse, Deed Restrictions, Fitness Center, Gated Community - Guard, Golf Carts OK, Park, Playground, Pool, Sidewalks, Tennis Courts
Utilities Available BB/HS Internet Available, Cable Connected, Electricity Connected, Public, Street Lights, Water Connected
Amenities Available Basketball Court, Clubhouse, Fitness Center, Gated, Park, Playground, Pool, Tennis Court(s), Trail(s)
View Y/N Yes
View Trees/Woods
Roof Type Tile
Porch Covered, Enclosed, Screened
Attached Garage true
Garage true
Private Pool Yes
Building
Lot Description Corner Lot
Story 1
Entry Level One
Foundation Slab
Lot Size Range 0 to less than 1/4
Sewer Public Sewer
Water Public
Architectural Style Contemporary, Florida
Structure Type Block,Stucco
New Construction false
Schools
Elementary Schools Venice Elementary
Middle Schools Venice Area Middle
High Schools Venice Senior High
Others
Pets Allowed Yes
HOA Fee Include Cable TV,Pool,Escrow Reserves Fund,Management,Private Road,Recreational Facilities,Security
Senior Community No
Pet Size Extra Large (101+ Lbs.)
Ownership Fee Simple
Monthly Total Fees $229
Acceptable Financing Cash, Conventional, FHA, VA Loan
Membership Fee Required Required
Listing Terms Cash, Conventional, FHA, VA Loan
Num of Pet 3
Special Listing Condition None

GET MORE INFORMATION
Agent | Lic# C3219698







