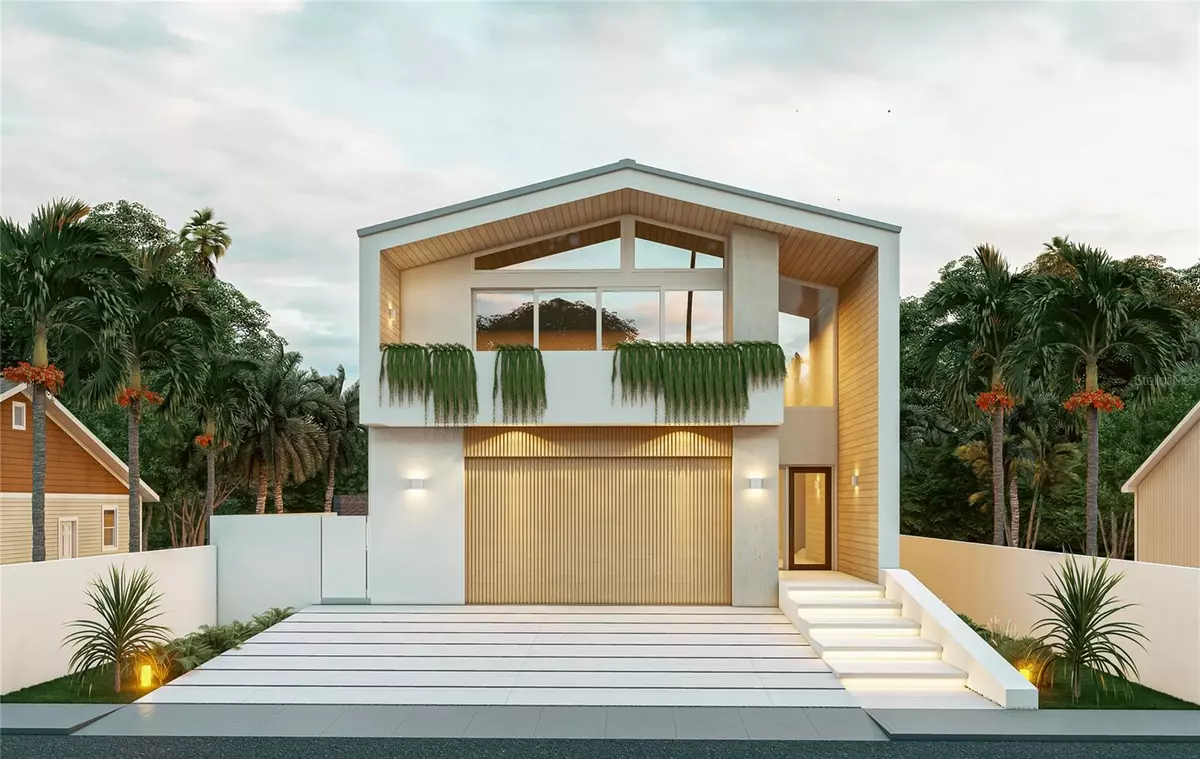4 Beds
5 Baths
3,403 SqFt
4 Beds
5 Baths
3,403 SqFt
Key Details
Property Type Single Family Home
Sub Type Single Family Residence
Listing Status Active
Purchase Type For Sale
Square Footage 3,403 sqft
Price per Sqft $764
Subdivision Battle & Turner
MLS Listing ID A4633145
Bedrooms 4
Full Baths 4
Half Baths 1
HOA Y/N No
Originating Board Stellar MLS
Year Built 2025
Annual Tax Amount $3,896
Lot Size 6,969 Sqft
Acres 0.16
Lot Dimensions 50x143
Property Description
The lot is cleared, new construction to start early 2025! Reach out if interested in making your dream home reality, with pre-construction finish and material selections available to make your own!
Final design, materials, colors, etc. subject to change based on builder and material availablity at time of construction.
Location
State FL
County Sarasota
Community Battle & Turner
Zoning RSF4
Rooms
Other Rooms Great Room, Interior In-Law Suite w/Private Entry
Interior
Interior Features Cathedral Ceiling(s), Ceiling Fans(s), Eat-in Kitchen, High Ceilings, In Wall Pest System, Kitchen/Family Room Combo, Living Room/Dining Room Combo, Open Floorplan, Primary Bedroom Main Floor, Solid Wood Cabinets, Split Bedroom, Stone Counters, Vaulted Ceiling(s), Walk-In Closet(s)
Heating Central, Electric
Cooling Central Air, Humidity Control, Zoned
Flooring Hardwood, Tile
Fireplaces Type Electric
Fireplace true
Appliance Dishwasher, Disposal, Dryer, Exhaust Fan, Freezer, Gas Water Heater, Ice Maker, Microwave, Range, Refrigerator, Tankless Water Heater, Washer, Wine Refrigerator
Laundry Inside, Laundry Room
Exterior
Exterior Feature Balcony, Courtyard, Irrigation System, Lighting, Sidewalk
Parking Features Covered, Driveway, Garage Door Opener, Off Street
Garage Spaces 2.0
Pool Heated, In Ground, Lighting, Pool Alarm, Salt Water
Community Features Park, Playground, Sidewalks, Tennis Courts
Utilities Available BB/HS Internet Available, Cable Available, Electricity Available, Propane, Sewer Connected, Street Lights, Water Connected
Roof Type Metal
Porch Covered, Deck, Front Porch
Attached Garage true
Garage true
Private Pool Yes
Building
Lot Description City Limits, Paved
Story 2
Entry Level Two
Foundation Stem Wall
Lot Size Range 0 to less than 1/4
Builder Name Clark Horne Construction
Sewer Public Sewer
Water Public
Architectural Style Coastal, Contemporary, Courtyard, Custom
Structure Type Block
New Construction true
Schools
Elementary Schools Alta Vista Elementary
Middle Schools Brookside Middle
High Schools Sarasota High
Others
Pets Allowed Yes
Senior Community No
Ownership Fee Simple
Acceptable Financing Cash, Conventional
Membership Fee Required None
Listing Terms Cash, Conventional
Special Listing Condition None

GET MORE INFORMATION
Agent | Lic# C3219698







