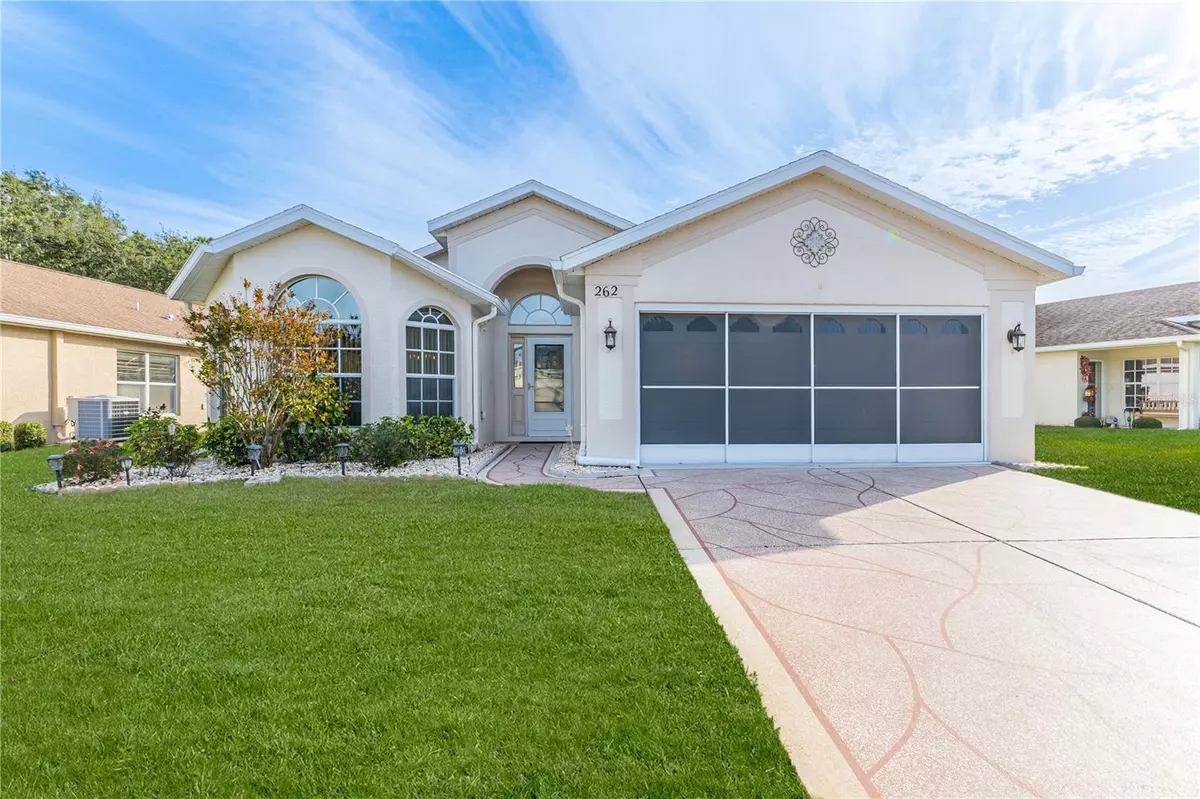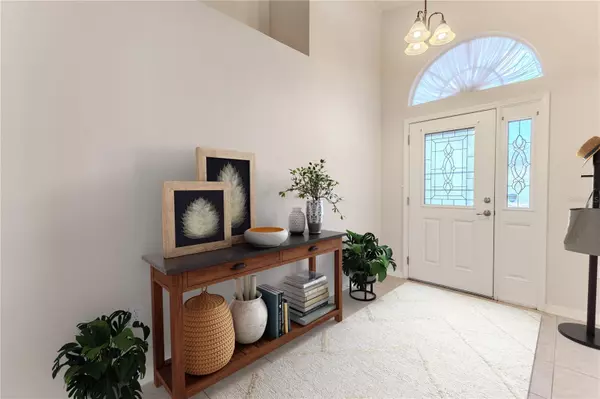3 Beds
2 Baths
1,990 SqFt
3 Beds
2 Baths
1,990 SqFt
Key Details
Property Type Single Family Home
Sub Type Single Family Residence
Listing Status Active
Purchase Type For Sale
Square Footage 1,990 sqft
Price per Sqft $170
Subdivision Wellington At Seven Hills Ph 8
MLS Listing ID W7871288
Bedrooms 3
Full Baths 2
HOA Fees $225/mo
HOA Y/N Yes
Originating Board Stellar MLS
Year Built 2005
Annual Tax Amount $2,301
Lot Size 6,969 Sqft
Acres 0.16
Property Description
Lovely Inside utility room with Included Washer and Dryer and additional cabinets for storage. Gutters all around the home and tinted windows throughout. This home is a maintained home which includes exterior painting, lawn care, sprinkler maintenance, roof repair and maintenance. New Roof scheduled for 2025 at no expense to you. Fans throughout home as well as custom lighting, Garage floor custom painted and equipped with storage and utility sink. Home was built with Foamed-in-place Thermal Insulation which makes it more energy efficient.
Enjoy the 55+ community that is gated and has a 24 guard at entry. Drive around the community and it feels like a private park with benches, sidewalks and all the streets recently paved. Exquisite 18,000 sq. ft. Clubhouse with fitness center, billiards, restaurant/bar, library, heated pool, spa, tennis, pickleball, bocce and beautiful scenery all for you to enjoy. Sidewalks for walking and a pet friendly community. Community just completed all new road paving. Many active clubs to get involved with as well. This is a maintained home with fees that include internet (fiber optic), cable tv, use of clubhouse, guard, maintenance of sprinkler system, exterior painting and yardwork. All just 45 minutes from Tampa, close to local beaches and nature. Fishing , local restaurants, and kayaking. This home is priced to sell and Owner is ready.
Location
State FL
County Hernando
Community Wellington At Seven Hills Ph 8
Zoning PDP
Rooms
Other Rooms Family Room, Formal Dining Room Separate, Inside Utility
Interior
Interior Features Ceiling Fans(s), Eat-in Kitchen, High Ceilings, Kitchen/Family Room Combo, Living Room/Dining Room Combo, Open Floorplan, Solid Surface Counters, Solid Wood Cabinets, Split Bedroom, Thermostat, Vaulted Ceiling(s), Window Treatments
Heating Electric
Cooling Central Air
Flooring Carpet, Ceramic Tile
Fireplace false
Appliance Dishwasher, Disposal, Dryer, Electric Water Heater, Microwave, Range, Refrigerator, Washer
Laundry Inside, Laundry Room
Exterior
Exterior Feature Hurricane Shutters, Irrigation System
Garage Spaces 2.0
Community Features Clubhouse, Deed Restrictions, Fitness Center, Gated Community - Guard, Golf Carts OK, Restaurant, Sidewalks, Tennis Courts
Utilities Available Fiber Optics, Sewer Connected, Sprinkler Meter, Street Lights, Underground Utilities, Water Connected
Amenities Available Cable TV, Clubhouse, Fence Restrictions, Fitness Center, Gated, Pickleball Court(s), Pool, Recreation Facilities, Spa/Hot Tub, Tennis Court(s), Vehicle Restrictions
View Garden, Park/Greenbelt
Roof Type Shingle
Porch Enclosed, Screened
Attached Garage true
Garage true
Private Pool No
Building
Lot Description Cleared, Landscaped, Level, Paved, Private
Entry Level One
Foundation Block
Lot Size Range 0 to less than 1/4
Builder Name Ryland
Sewer Public Sewer
Water Public
Architectural Style Contemporary
Structure Type Block,Stucco
New Construction false
Others
Pets Allowed Yes
HOA Fee Include Guard - 24 Hour,Cable TV,Common Area Taxes,Pool,Maintenance Structure,Maintenance Grounds,Management,Private Road,Recreational Facilities,Security
Senior Community Yes
Ownership Fee Simple
Monthly Total Fees $430
Acceptable Financing Cash, Conventional, VA Loan
Membership Fee Required Required
Listing Terms Cash, Conventional, VA Loan
Special Listing Condition None

GET MORE INFORMATION
Agent | Lic# C3219698







