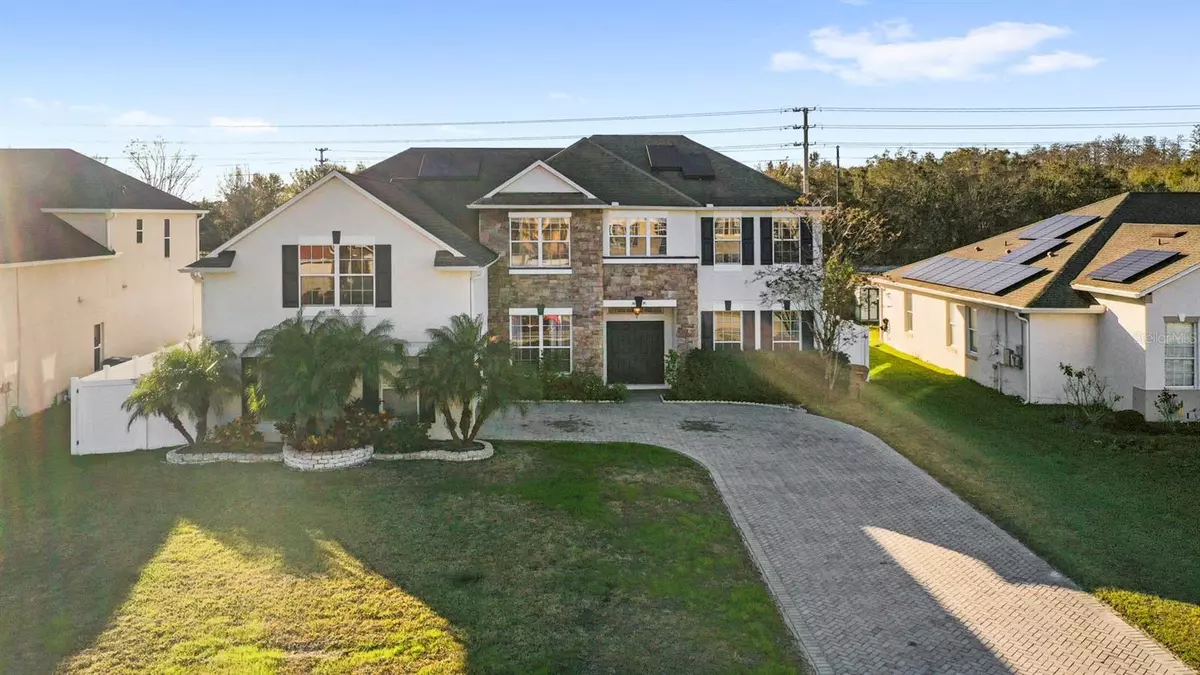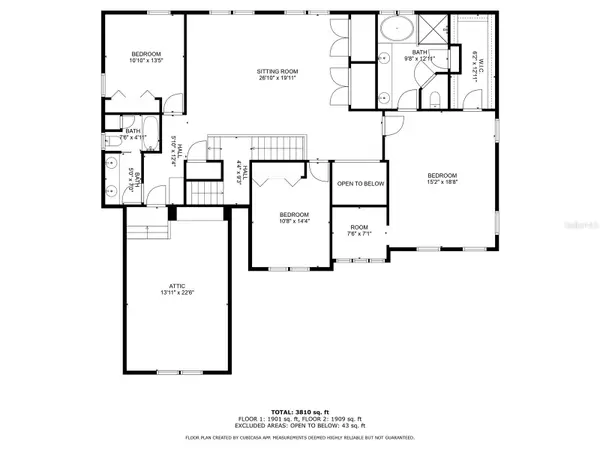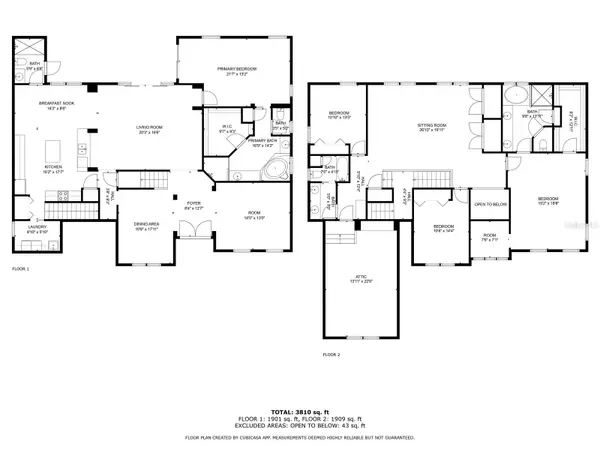5 Beds
4 Baths
4,155 SqFt
5 Beds
4 Baths
4,155 SqFt
Key Details
Property Type Single Family Home
Sub Type Single Family Residence
Listing Status Active
Purchase Type For Sale
Square Footage 4,155 sqft
Price per Sqft $129
Subdivision Eagle Lake Ph 1
MLS Listing ID O6269498
Bedrooms 5
Full Baths 4
HOA Fees $75/mo
HOA Y/N Yes
Originating Board Stellar MLS
Year Built 2005
Annual Tax Amount $6,807
Lot Size 10,018 Sqft
Acres 0.23
Lot Dimensions 76x135
Property Description
The home includes a first-floor primary suite for convenient living. Flexible spaces throughout the house provide options for a home office, den, or playroom. The open-concept kitchen and family room are designed for practical living and entertaining.
Upstairs, you'll find a second primary suite, two additional bedrooms, and a versatile loft area suitable for a media room or play space. A bonus room over the garage is currently used as a fifth bedroom but can be adapted to fit your needs, whether that's a gym, studio, or entertainment/theatre room area.
Energy efficiency is enhanced by a solar system, helping to reduce utility costs. Recent updates include a new HVAC system replaced in 2022 and a freshly painted exterior, completed in Feb 2024.
The location offers easy access to historic downtown Kissimmee, world-class attractions like Disney World and Universal Studios, as well as top-rated schools, shopping, dining, and golf courses. Beaches and airports are also within a convenient drive.
This home is ready for you to make it your own. Schedule a private showing today to explore all that 2630 Eagle Meadow Lane has to offer.
Location
State FL
County Osceola
Community Eagle Lake Ph 1
Zoning OPUD
Rooms
Other Rooms Den/Library/Office, Formal Dining Room Separate, Loft
Interior
Interior Features Built-in Features, Ceiling Fans(s), Eat-in Kitchen, High Ceilings, Kitchen/Family Room Combo, Open Floorplan, Primary Bedroom Main Floor, PrimaryBedroom Upstairs, Solid Wood Cabinets, Split Bedroom, Thermostat, Walk-In Closet(s), Window Treatments
Heating Central, Electric
Cooling Central Air
Flooring Carpet, Linoleum, Tile
Furnishings Unfurnished
Fireplace false
Appliance Dishwasher, Dryer, Microwave, Range, Refrigerator, Washer
Laundry Inside, Laundry Room
Exterior
Exterior Feature Irrigation System, Lighting, Rain Gutters, Sidewalk, Sliding Doors
Parking Features Driveway, Garage Door Opener, Oversized
Garage Spaces 2.0
Fence Masonry, Vinyl
Pool Gunite, In Ground, Screen Enclosure, Self Cleaning
Community Features Community Mailbox, Park, Playground, Pool, Sidewalks, Tennis Courts
Utilities Available BB/HS Internet Available, Electricity Connected, Solar, Water Connected
Amenities Available Pool, Tennis Court(s)
View Pool
Roof Type Shingle
Porch Covered, Rear Porch, Screened
Attached Garage true
Garage true
Private Pool Yes
Building
Lot Description In County, Landscaped, Near Public Transit, Sidewalk, Paved
Entry Level Two
Foundation Slab
Lot Size Range 0 to less than 1/4
Builder Name Cambridge Homes
Sewer Public Sewer
Water Public
Architectural Style Traditional
Structure Type Block,Stucco
New Construction false
Schools
Elementary Schools Pleasant Hill Elem
Middle Schools Horizon Middle
High Schools Liberty High
Others
Pets Allowed Yes
HOA Fee Include Maintenance Grounds,Pool,Recreational Facilities
Senior Community No
Ownership Fee Simple
Monthly Total Fees $75
Acceptable Financing Cash, Conventional, FHA, VA Loan
Membership Fee Required Required
Listing Terms Cash, Conventional, FHA, VA Loan
Special Listing Condition None

GET MORE INFORMATION
Agent | Lic# C3219698







