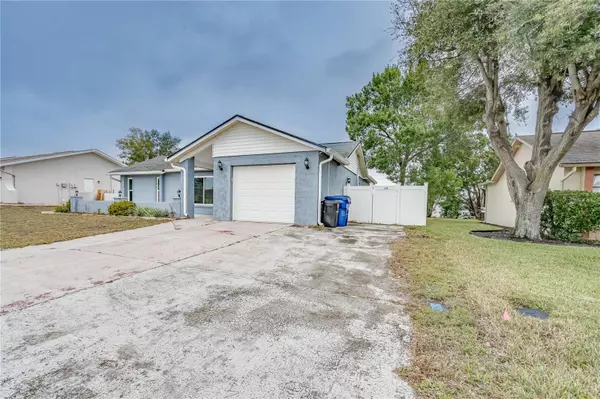3 Beds
2 Baths
1,392 SqFt
3 Beds
2 Baths
1,392 SqFt
Key Details
Property Type Single Family Home
Sub Type Single Family Residence
Listing Status Active
Purchase Type For Sale
Square Footage 1,392 sqft
Price per Sqft $233
Subdivision Orchid Lake Village
MLS Listing ID TB8335541
Bedrooms 3
Full Baths 2
HOA Y/N No
Originating Board Stellar MLS
Year Built 1985
Annual Tax Amount $3,513
Lot Size 7,405 Sqft
Acres 0.17
Property Description
Welcome home! This stunning 3-bedroom, 2-bathroom residence is ready for you to move right in. With its modern updates, open-concept split floor plan, and vaulted ceilings, this home is perfect for comfortable living and entertaining.
The spacious kitchen is a true highlight, featuring granite countertops, sleek new shaker cabinets, and matching Frigidaire stainless steel appliances. A brand-new sink completes this chef's dream kitchen, making it as functional as it is stylish. Both the primary and guest bathrooms have been beautifully updated with new vanities that feature granite tops and brand-new exhaust fans, adding a touch of luxury.
The primary suite serves as a private retreat, offering comfort and convenience with an ensuite bathroom. Each of the bedrooms is adorned with crown molding and brand-new ceiling fans, creating a polished and inviting atmosphere. Generously sized closets in each room, equipped with newly installed racks, provide excellent storage options. Additionally, the home includes two hall closets to accommodate all your organizational needs.
The 1-car garage, complete with a newly epoxied floor, offers direct access to the backyard, which has been recently fenced for privacy. Outdoor living is made even more enjoyable with an above-ground pool installed in 2023, perfect for relaxing and entertaining. Modern conveniences such as a Nest thermostat and Schlage keyless entry system further enhance the functionality and security of the home.
This property is as durable as it is charming, with new PGT impact windows installed in 2023, an HVAC system with Aeroseal added in 2022, and a PVC/Vinyl fence completed in 2021. The roof and hot water heater were updated in 2014, while the garage door was replaced in 2019. Recent updates also include a new dishwasher, garbage disposal, and dryer, ensuring everything is ready for your move.
Located near the Ridge Road and Little Road intersection, this home is just minutes from local shopping, dining, parks, schools, and hospitals. For commuters, the Suncoast Parkway offers easy access to Tampa, while Orlando's world-renowned attractions are less than two hours away.
With no HOA or Community Development District fees, you'll enjoy the freedom to personalize your home without restrictions. This charming and updated home won't last long. Call today to schedule your private tour and make it yours before it's gone!
Location
State FL
County Pasco
Community Orchid Lake Village
Zoning R4
Interior
Interior Features Ceiling Fans(s), Open Floorplan, Stone Counters, Thermostat, Vaulted Ceiling(s), Walk-In Closet(s), Window Treatments
Heating Central, Electric
Cooling Central Air
Flooring Ceramic Tile, Laminate
Furnishings Unfurnished
Fireplace false
Appliance Dishwasher, Disposal, Dryer, Electric Water Heater, Microwave, Range, Refrigerator
Laundry In Garage
Exterior
Exterior Feature Rain Gutters, Sidewalk
Parking Features Driveway, Garage Door Opener
Garage Spaces 1.0
Fence Vinyl
Pool Above Ground
Utilities Available BB/HS Internet Available, Cable Available, Public
Roof Type Shingle
Attached Garage true
Garage true
Private Pool Yes
Building
Story 1
Entry Level One
Foundation Slab
Lot Size Range 0 to less than 1/4
Sewer Public Sewer
Water Public
Architectural Style Contemporary, Florida
Structure Type Block,Stucco
New Construction false
Schools
Elementary Schools Calusa Elementary-Po
Middle Schools Chasco Middle-Po
High Schools Gulf High-Po
Others
Pets Allowed Yes
Senior Community No
Ownership Fee Simple
Acceptable Financing Cash, Conventional, FHA
Listing Terms Cash, Conventional, FHA
Special Listing Condition None

GET MORE INFORMATION
Agent | Lic# C3219698







