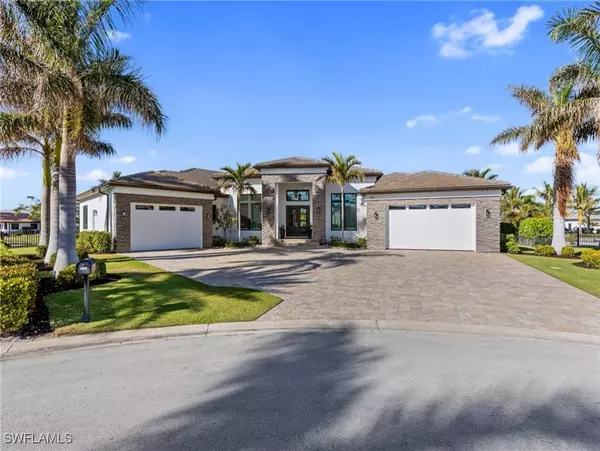4 Beds
6 Baths
4,363 SqFt
4 Beds
6 Baths
4,363 SqFt
Key Details
Property Type Single Family Home
Sub Type Single Family Residence
Listing Status Active
Purchase Type For Sale
Square Footage 4,363 sqft
Price per Sqft $1,088
Subdivision Town And River
MLS Listing ID 225001686
Style Contemporary,Ranch,One Story
Bedrooms 4
Full Baths 4
Half Baths 2
Construction Status Resale
HOA Fees $120/ann
HOA Y/N No
Year Built 2020
Annual Tax Amount $54,254
Tax Year 2024
Lot Size 0.409 Acres
Acres 0.409
Lot Dimensions Appraiser
Property Description
Step inside and be captivated by the spacious open floor plan, soaring ceilings, and exquisite custom details throughout. The main bedroom wing is a private retreat, featuring a luxurious bath with his-and-hers water closets, a freestanding tub, an oversized shower, a workout room, and a dream custom closet.
For the culinary enthusiast, the gourmet kitchen is a showstopper with Sub-Zero and Wolf appliances, gas cooking, a waterfall-edge island, and a custom walk-in butler's pantry complete with a beverage station and built-in coffee maker. Each bedroom offers its own private ensuite bath, ensuring unparalleled comfort for family and guests.
Outside, experience the best of the Florida lifestyle with breathtaking water views, a resort-style pool, an huge outdoor kitchen with built in grill, ice maker and beverage fridge, a cozy outdoor living room with a gas fireplace, and a fire pit area for unforgettable evenings. Boating enthusiasts will love the newer dock and seawall, plus two covered boat lifts (16,000 lb. and 8,000 lb.), ready for your next adventure on the water.
This is a one-of-a-kind estate that must be seen to be believed! Don't miss this rare opportunity—schedule your private showing today and make this extraordinary property your forever home!
Location
State FL
County Lee
Community Town And River
Area Fm09 - Fort Myers Area
Rooms
Bedroom Description 4.0
Interior
Interior Features Breakfast Bar, Built-in Features, Breakfast Area, Bathtub, Tray Ceiling(s), Separate/ Formal Dining Room, Dual Sinks, Entrance Foyer, French Door(s)/ Atrium Door(s), High Ceilings, Kitchen Island, Main Level Primary, Pantry, See Remarks, Separate Shower, Cable T V, Walk- In Pantry, Walk- In Closet(s), Wired for Sound, High Speed Internet, Home Office
Heating Central, Electric
Cooling Central Air, Electric, Zoned
Flooring Tile, Wood
Fireplaces Type Outside
Furnishings Negotiable
Fireplace No
Window Features Impact Glass
Appliance Built-In Oven, Cooktop, Dryer, Dishwasher, Freezer, Disposal, Ice Maker, Microwave, Refrigerator, RefrigeratorWithIce Maker, Separate Ice Machine, Wine Cooler, Washer
Laundry Inside
Exterior
Exterior Feature Fence, Security/ High Impact Doors, Sprinkler/ Irrigation, Outdoor Grill, Outdoor Kitchen, Outdoor Shower, Patio, Water Feature, Gas Grill
Parking Features Attached, Driveway, Garage, Paved, Garage Door Opener
Garage Spaces 3.0
Garage Description 3.0
Pool Gas Heat, Heated, In Ground, Pool Equipment, Outside Bath Access
Community Features Boat Facilities
Utilities Available Cable Available, High Speed Internet Available, Underground Utilities
Waterfront Description Intersecting Canal
Water Access Desc Assessment Paid,Public
View Canal
Roof Type Tile
Porch Open, Patio, Porch
Garage Yes
Private Pool Yes
Building
Lot Description Cul- De- Sac, Sprinklers Automatic
Faces Southeast
Story 1
Sewer Assessment Paid
Water Assessment Paid, Public
Architectural Style Contemporary, Ranch, One Story
Unit Floor 1
Structure Type Block,Concrete,Stucco
Construction Status Resale
Schools
Elementary Schools School Choice
Middle Schools School Choice
High Schools School Choice
Others
Pets Allowed Yes
HOA Fee Include None
Senior Community No
Tax ID 20-45-24-10-00000.1680
Ownership Single Family
Security Features Security System Leased,Security System Owned,Burglar Alarm (Monitored),Key Card Entry,Security System,Smoke Detector(s)
Acceptable Financing All Financing Considered, Cash
Listing Terms All Financing Considered, Cash
Pets Allowed Yes
GET MORE INFORMATION
Agent | Lic# C3219698







