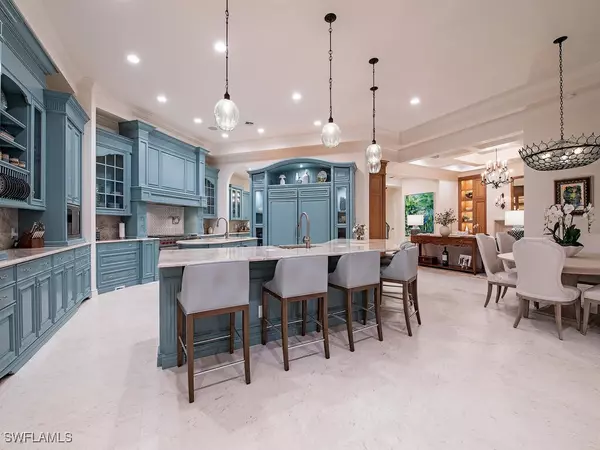6 Beds
9 Baths
6,456 SqFt
6 Beds
9 Baths
6,456 SqFt
Key Details
Property Type Single Family Home
Sub Type Single Family Residence
Listing Status Active
Purchase Type For Sale
Square Footage 6,456 sqft
Price per Sqft $2,315
Subdivision Aqualane Shores
MLS Listing ID 225003794
Style Two Story,Split Level
Bedrooms 6
Full Baths 6
Half Baths 3
Construction Status Resale
HOA Y/N No
Year Built 2009
Annual Tax Amount $72,951
Tax Year 2023
Lot Size 0.320 Acres
Acres 0.32
Lot Dimensions Appraiser
Property Description
near Third Street South and pristine white sandy beaches, the property boasts bridge-free boating with a brand-
new 24,000 lb boat lift and jet ski lifts. Meticulously maintained, this residence features 6,540 square feet of air-
conditioned space with an open floor plan, soaring ceilings, and expansive outdoor living areas on both levels.
The home includes first floor and top-floor primary suites, a chef's kitchen equipped with high-end appliances, a
formal dining room, breakfast bar, stunning marble and wood flooring throughout, and a private elevator. Recent
updates include New roof, new tile on the main floor, fresh interior paint, two new fireplaces, a switch to natural gas, updated kitchen and bathroom countertops, sinks and faucets, freshly painted kitchen cabinets, and new carpet upstairs, among other updates. The spacious lanai is enhanced with automatic screens, an outdoor kitchen, and coveted western exposure. The striking infinity-edge saltwater pool and spa create a serene year-round oasis.
Experience the perfect blend of luxury and comfort in a prime location for the ultimate Naples lifestyle.
Location
State FL
County Collier
Community Aqualane Shores
Area Na07 - Port Royal-Aqualane Area
Rooms
Bedroom Description 6.0
Interior
Interior Features Wet Bar, Breakfast Bar, Bidet, Built-in Features, Bedroom on Main Level, Bathtub, Tray Ceiling(s), Cathedral Ceiling(s), Separate/ Formal Dining Room, Dual Sinks, Entrance Foyer, Eat-in Kitchen, Family/ Dining Room, French Door(s)/ Atrium Door(s), Fireplace, Jetted Tub, Kitchen Island, Living/ Dining Room, Custom Mirrors, Main Level Primary, Multiple Primary Suites
Heating Central, Electric
Cooling Central Air, Electric
Flooring Marble, Wood
Furnishings Negotiable
Fireplace Yes
Window Features Bay Window(s),Tinted Windows,Impact Glass,Window Coverings
Appliance Dryer, Dishwasher, Freezer, Disposal, Microwave, Range, Refrigerator, Self Cleaning Oven, Wine Cooler, Washer
Laundry Inside, Laundry Tub
Exterior
Exterior Feature Sprinkler/ Irrigation, Outdoor Grill, Outdoor Kitchen, Gas Grill
Parking Features Attached, Circular Driveway, Driveway, Garage, Paved, Garage Door Opener
Garage Spaces 4.0
Garage Description 4.0
Pool In Ground
Community Features Boat Facilities, Non- Gated
Utilities Available Cable Available, Natural Gas Available, High Speed Internet Available
Waterfront Description Canal Access
View Y/N Yes
Water Access Desc Public
View Canal
Roof Type Tile
Porch Balcony, Lanai, Open, Porch, Screened
Garage Yes
Private Pool Yes
Building
Lot Description Rectangular Lot, Sprinklers Automatic
Faces East
Story 2
Entry Level Two,Multi/Split
Sewer Public Sewer
Water Public
Architectural Style Two Story, Split Level
Level or Stories Two, Multi/Split
Structure Type Block,Concrete,Stucco
Construction Status Resale
Others
Pets Allowed Yes
HOA Fee Include None
Senior Community No
Tax ID 01980960007
Ownership Single Family
Security Features Fire Sprinkler System,Smoke Detector(s)
Acceptable Financing All Financing Considered, Cash
Listing Terms All Financing Considered, Cash
Pets Allowed Yes
GET MORE INFORMATION
Agent | Lic# C3219698







