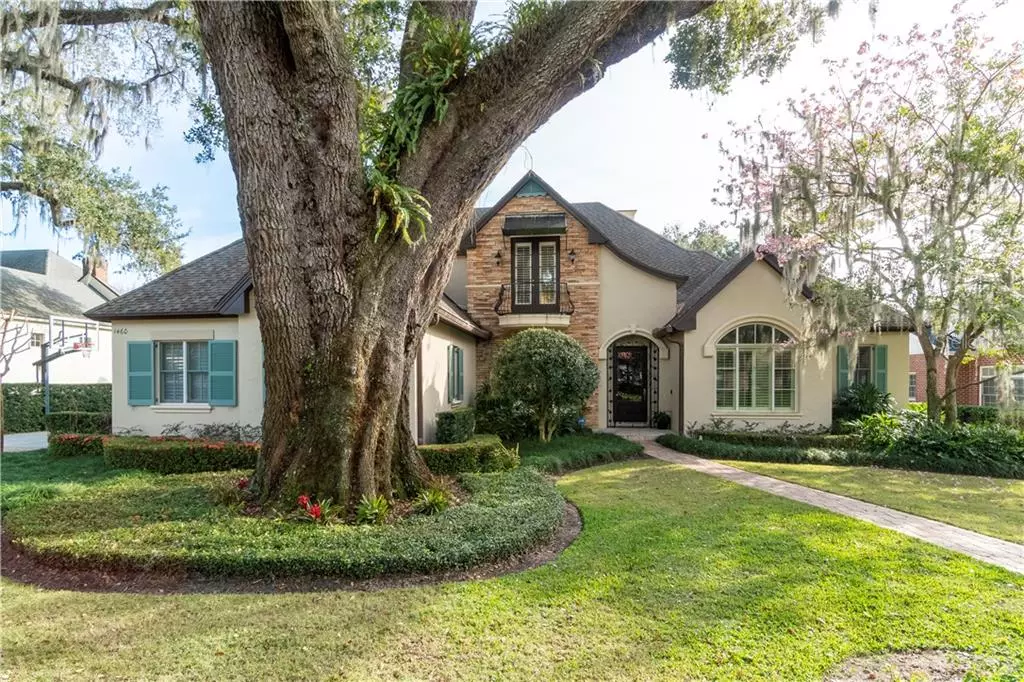$1,375,000
$1,530,000
10.1%For more information regarding the value of a property, please contact us for a free consultation.
5 Beds
6 Baths
4,705 SqFt
SOLD DATE : 05/07/2020
Key Details
Sold Price $1,375,000
Property Type Single Family Home
Sub Type Single Family Residence
Listing Status Sold
Purchase Type For Sale
Square Footage 4,705 sqft
Price per Sqft $292
Subdivision Windsong Lakeside Sec 01 43/70
MLS Listing ID O5842080
Sold Date 05/07/20
Bedrooms 5
Full Baths 5
Half Baths 1
Construction Status Financing,Inspections
HOA Fees $235/qua
HOA Y/N Yes
Year Built 2005
Annual Tax Amount $17,984
Lot Size 0.340 Acres
Acres 0.34
Property Description
With over 200K in recent upgrades, this home is the perfect combination of luxury & comfort. Not only will you find Busby cabinets throughout but also solid wood doors, new light fixtures & fans, plantation shutters & more. The formal living & dining room easily access the gourmet kitchen which will be the delight of any chef. Featuring a 6 burner Wolf gas range, oven & microwave, an island, granite farmhouse sink, granite countertops, built-in spice racks, Subzero refrigerator & wine refrigerator, two refrigerator drawers, an ice maker, walk in pantry & brick accented breakfast bar overlooking the family room with a 2 story stone faced fireplace which opens to the lanai with gorgeous views of the pool & spa. You will also find a summer kitchen with built in grill & Green Egg with plenty of seating space. Retreat into the master suite & allow yourself to be swept away by the attention to detail. The room is accented with wood panels & beams on the ceiling, crown molding & electric blackout curtains, giving this spacious room a very cozy feel. The en-suite bath features separate vanities, glass enclosed steam shower, a Toto toilet, jetted tub, & walk-in closets with custom built-ins. The downstairs is completed with a dry bar, guest suite & laundry room. Upstairs you will find 3 en-suite bedrooms, a loft & storage room. A $10K Garage Tech system is included as well as 4 Sonos amps. Amenities include 2 pools, clubhouse, parks, playgrounds, splash park & free boat use & access to the Chain of Lakes.
Location
State FL
County Orange
Community Windsong Lakeside Sec 01 43/70
Zoning PURD
Rooms
Other Rooms Breakfast Room Separate, Family Room, Formal Dining Room Separate, Formal Living Room Separate, Inside Utility, Loft, Storage Rooms
Interior
Interior Features Built-in Features, Cathedral Ceiling(s), Ceiling Fans(s), Central Vaccum, Crown Molding, Dry Bar, Eat-in Kitchen, High Ceilings, Kitchen/Family Room Combo, Open Floorplan, Solid Wood Cabinets, Stone Counters, Thermostat, Tray Ceiling(s), Walk-In Closet(s), Window Treatments
Heating Central, Electric, Heat Pump
Cooling Central Air
Flooring Travertine, Wood
Fireplaces Type Gas, Family Room
Fireplace true
Appliance Built-In Oven, Convection Oven, Dishwasher, Disposal, Dryer, Electric Water Heater, Ice Maker, Microwave, Range, Range Hood, Refrigerator, Washer, Wine Refrigerator
Laundry Inside, Laundry Room
Exterior
Exterior Feature Fence, French Doors, Irrigation System, Outdoor Grill, Outdoor Kitchen, Rain Gutters, Sidewalk
Garage Driveway, Garage Door Opener, Garage Faces Side
Garage Spaces 3.0
Pool Gunite, In Ground, Pool Sweep, Salt Water
Community Features Association Recreation - Lease, Deed Restrictions, Park, Playground, Pool, Water Access
Utilities Available Cable Available, Electricity Connected, Natural Gas Connected, Public, Sewer Connected, Street Lights
Amenities Available Clubhouse, Playground, Pool
Waterfront false
Water Access 1
Water Access Desc Lake - Chain of Lakes
Roof Type Shingle
Parking Type Driveway, Garage Door Opener, Garage Faces Side
Attached Garage true
Garage true
Private Pool Yes
Building
Lot Description City Limits, Sidewalk, Paved
Entry Level Two
Foundation Slab
Lot Size Range 1/4 Acre to 21779 Sq. Ft.
Builder Name Maroon Fine Homes Inc
Sewer Public Sewer
Water Public
Architectural Style Contemporary
Structure Type Block,Stucco
New Construction false
Construction Status Financing,Inspections
Schools
Elementary Schools Brookshire Elem
Middle Schools Glenridge Middle
High Schools Winter Park High
Others
Pets Allowed Yes
HOA Fee Include Pool
Senior Community No
Ownership Fee Simple
Monthly Total Fees $235
Acceptable Financing Cash, Conventional
Membership Fee Required Required
Listing Terms Cash, Conventional
Special Listing Condition None
Read Less Info
Want to know what your home might be worth? Contact us for a FREE valuation!

Our team is ready to help you sell your home for the highest possible price ASAP

© 2024 My Florida Regional MLS DBA Stellar MLS. All Rights Reserved.
Bought with THE SIMON SIMAAN GROUP
GET MORE INFORMATION

Agent | Lic# C3219698







