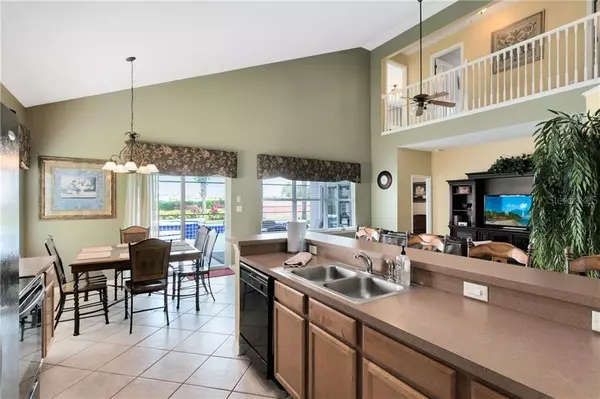$425,000
$399,900
6.3%For more information regarding the value of a property, please contact us for a free consultation.
6 Beds
4 Baths
2,734 SqFt
SOLD DATE : 05/17/2021
Key Details
Sold Price $425,000
Property Type Single Family Home
Sub Type Single Family Residence
Listing Status Sold
Purchase Type For Sale
Square Footage 2,734 sqft
Price per Sqft $155
Subdivision Acadia Estates
MLS Listing ID O5933206
Sold Date 05/17/21
Bedrooms 6
Full Baths 4
Construction Status Financing,Inspections
HOA Fees $208/qua
HOA Y/N Yes
Year Built 2003
Annual Tax Amount $4,646
Lot Size 9,147 Sqft
Acres 0.21
Lot Dimensions 52x172
Property Description
Whether you’re looking for a new primary residence to call home or a short-term rental to use as a vacation spot, this beautiful property fits the bill…and it’s FULLY FURNISHED! You’ll enjoy a fantastic living room/kitchen combo floor plan that offers up plenty of space for relaxing or entertaining. The chef in the house will love the SPACIOUS eat-in kitchen that features ample cabinet and counter space; a breakfast bar provides a great additional area for seating. BRAND NEW sliding glass doors from the dining area open onto the pool deck, PERFECT for outdoor entertaining…leave the sliders open and allow those great Florida summer breezes inside! Conveniently located just off the kitchen is your laundry room. Youngsters of all ages will love the pirate themed playroom where many swashbuckling adventures are sure to take place! Calling all movie lovers, you’ll enjoy your very own theater room with two rows of stadium seating, all you need to do is supply the film and the popcorn! Both rooms hold true to their themes, straight down to the carpeting! A full bath off is located just across the hall from the pirate and theater rooms, ideal for guest use. The theater room includes a closet, so this room could be utilized as an additional bedroom if needed in the future. Back off the living room you’ll find your master bedroom that includes private pool access via sliding glass doors. The en suite master bath includes a walk-in shower, LUXURIOUS soaking tub as well as a walk-in closet. A secondary master can be found next to the pirate playroom, this master also features a full en suite bath as well as a walk-in closet. As we head up to the second floor, you’ll find a landing area that is currently being used as a computer station. To your left are three bedrooms. The first is well suited for any princess or prince in the land, including a royal carriage and castle as beds! Next, you’ll find a bedroom that includes a set of bunkbeds themed around everyone’s favorite mouse, Mickey! The last bedroom includes more modern décor and also features brand new windows. A full guest bathroom with a tub/shower combo rounds out the second floor. Let’s head out to the SPARKLING pool deck where you can kick back on the brand-new patio furniture, relax and enjoy the tropical atmosphere! Take a dip in the pool to cool off or soak away those cares in your spa! A beautiful waterfall feature enhances the laid-back vibe of this space. There’s plenty of room for a grill, so start planning your next cookout! And there’s even a dedicated pool bath accessible only via lanai. The pool boasts a BRAND NEW enclosure, it has been completely resurfaced, retiled, all the drains and valves replaced, and the lanai deck has recently been repainted. A new front door is currently on order and will be installed soon! This house is FULLY FURNISHED, from the kitchen utensils to the draperies, from the furniture to the televisions, all that’s needed now is YOU! You’ll enjoy easy access to main roads leading to TONS great local restaurants, shopping and the Walt Disney World Resort is just a short drive away! This gated community welcomes full-time residents and vacationers alike; there are rental bookings already in place for the second half of this year. To genuinely appreciate how amazing this property is, you must see it in person…but don’t wait, because a house this unique will not be around for long!
Location
State FL
County Osceola
Community Acadia Estates
Zoning OPUD
Rooms
Other Rooms Bonus Room, Great Room, Media Room
Interior
Interior Features Ceiling Fans(s), Eat-in Kitchen, High Ceilings, Living Room/Dining Room Combo, Walk-In Closet(s), Window Treatments
Heating Central, Electric
Cooling Central Air
Flooring Carpet, Tile
Furnishings Furnished
Fireplace false
Appliance Dishwasher, Dryer, Microwave, Range, Refrigerator, Washer
Laundry Laundry Room
Exterior
Exterior Feature Irrigation System, Lighting, Rain Gutters, Sidewalk, Sliding Doors
Garage Spaces 2.0
Pool Child Safety Fence, Gunite, Heated, In Ground, Outside Bath Access, Screen Enclosure, Tile
Community Features Deed Restrictions, Gated, Irrigation-Reclaimed Water, Sidewalks
Utilities Available BB/HS Internet Available, Cable Available, Electricity Connected, Natural Gas Available, Public, Sewer Connected, Street Lights
Waterfront false
Roof Type Shingle
Attached Garage true
Garage true
Private Pool Yes
Building
Story 2
Entry Level Two
Foundation Slab
Lot Size Range 0 to less than 1/4
Sewer Public Sewer
Water Public
Structure Type Block,Stucco
New Construction false
Construction Status Financing,Inspections
Schools
Elementary Schools Westside K-8
Middle Schools West Side
High Schools Celebration High
Others
Pets Allowed Yes
HOA Fee Include Maintenance Grounds,Pest Control,Private Road
Senior Community No
Pet Size Extra Large (101+ Lbs.)
Ownership Fee Simple
Monthly Total Fees $208
Acceptable Financing Cash, Conventional, FHA, USDA Loan, VA Loan
Membership Fee Required Required
Listing Terms Cash, Conventional, FHA, USDA Loan, VA Loan
Special Listing Condition None
Read Less Info
Want to know what your home might be worth? Contact us for a FREE valuation!

Our team is ready to help you sell your home for the highest possible price ASAP

© 2024 My Florida Regional MLS DBA Stellar MLS. All Rights Reserved.
Bought with KELLER WILLIAMS CLASSIC
GET MORE INFORMATION

Agent | Lic# C3219698







