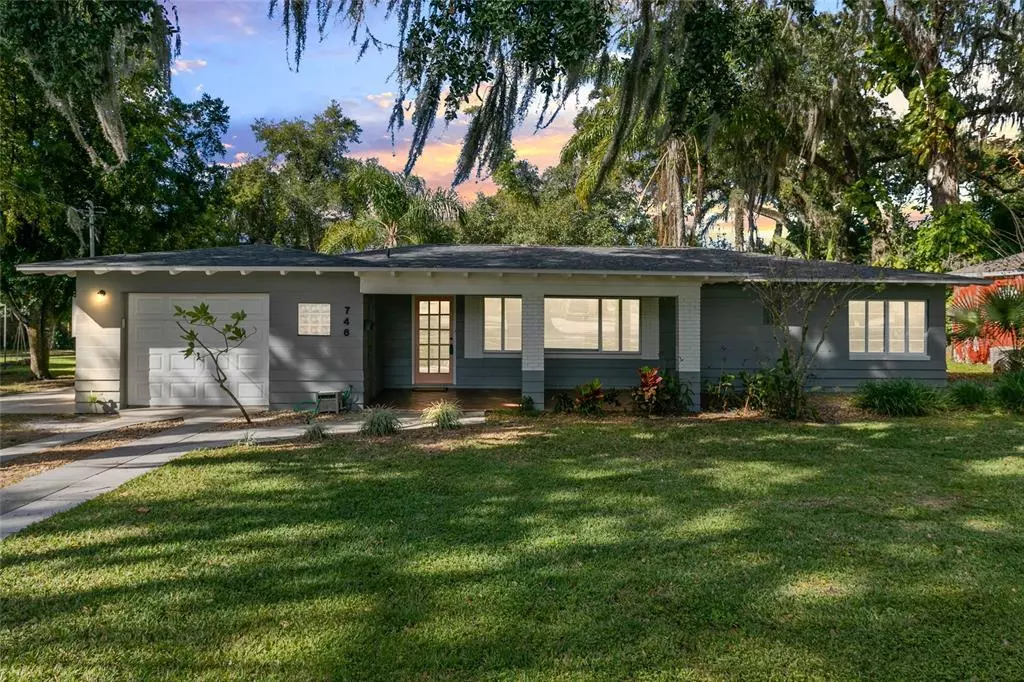$490,000
$490,000
For more information regarding the value of a property, please contact us for a free consultation.
3 Beds
2 Baths
1,372 SqFt
SOLD DATE : 03/14/2022
Key Details
Sold Price $490,000
Property Type Single Family Home
Sub Type Single Family Residence
Listing Status Sold
Purchase Type For Sale
Square Footage 1,372 sqft
Price per Sqft $357
Subdivision H W Fuller Sub
MLS Listing ID O6001578
Sold Date 03/14/22
Bedrooms 3
Full Baths 1
Half Baths 1
Construction Status Appraisal,Financing
HOA Y/N No
Year Built 1951
Annual Tax Amount $5,324
Lot Size 0.260 Acres
Acres 0.26
Property Description
One or more photo(s) has been virtually staged. Recently renovated and perfectly blending 1950's charm with functional living space. Throughout the home you'll find the original parquet hardwood floors refinished and stained in an espresso brown, contrasting perfectly with the trendy grey and neutral freshly painted walls. This home has a large dining and living room area featuring a subtle yet eye-catching trim around the ceiling, along with a beautifully tiled mosaic Florida room with large wrap around windows overlooking your oversized back yard. The open concept kitchen has been updated with new lower cabinets, butcher block counter tops, new fridge, double oven with 6 burner stove top, and wine fridge! New fans and lighting fixtures throughout including LED lights in the living room. Step out to your expansive wooden deck out back with plenty of room for hosting backyard bbq's with friends and family. A 12x12 pad with stakes is located outback ready for you to add a she-shed or man cave. New paint inside and out as well as newer roof complete this tastfully updated home sitting on over 1/4 acre and is zoned R-2. This is a steal, you won't want to miss your chance to see this home.
Location
State FL
County Orange
Community H W Fuller Sub
Zoning R-2B/T/AN
Rooms
Other Rooms Florida Room, Great Room
Interior
Interior Features Ceiling Fans(s), Solid Surface Counters, Solid Wood Cabinets, Thermostat, Walk-In Closet(s)
Heating Central, Electric
Cooling Central Air
Flooring Parquet, Tile, Wood
Fireplace false
Appliance Electric Water Heater, Freezer, Range, Refrigerator, Wine Refrigerator
Exterior
Exterior Feature Lighting
Garage Driveway, Garage Door Opener
Garage Spaces 1.0
Utilities Available BB/HS Internet Available, Cable Available, Electricity Available, Sewer Connected
Waterfront false
Roof Type Shingle
Porch Covered, Front Porch
Attached Garage true
Garage true
Private Pool No
Building
Lot Description City Limits, Oversized Lot, Sidewalk, Paved
Story 1
Entry Level One
Foundation Slab
Lot Size Range 1/4 to less than 1/2
Sewer Public Sewer
Water Public
Structure Type Block
New Construction false
Construction Status Appraisal,Financing
Schools
Elementary Schools Blankner Elem
High Schools Boone High
Others
Senior Community No
Ownership Fee Simple
Acceptable Financing Cash, Conventional, FHA, Other
Listing Terms Cash, Conventional, FHA, Other
Special Listing Condition None
Read Less Info
Want to know what your home might be worth? Contact us for a FREE valuation!

Our team is ready to help you sell your home for the highest possible price ASAP

© 2024 My Florida Regional MLS DBA Stellar MLS. All Rights Reserved.
Bought with GO REALTY LLC
GET MORE INFORMATION

Agent | Lic# C3219698







