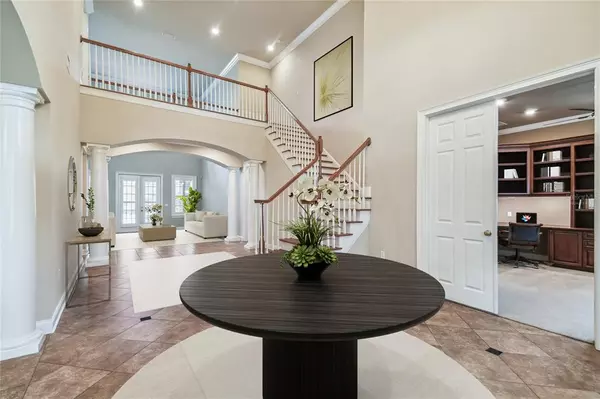$1,225,000
$1,400,000
12.5%For more information regarding the value of a property, please contact us for a free consultation.
5 Beds
4 Baths
5,204 SqFt
SOLD DATE : 08/17/2023
Key Details
Sold Price $1,225,000
Property Type Single Family Home
Sub Type Single Family Residence
Listing Status Sold
Purchase Type For Sale
Square Footage 5,204 sqft
Price per Sqft $235
Subdivision The Coves At White Trout Lake
MLS Listing ID U8186283
Sold Date 08/17/23
Bedrooms 5
Full Baths 3
Half Baths 1
HOA Fees $41/ann
HOA Y/N Yes
Originating Board Stellar MLS
Year Built 2004
Annual Tax Amount $17,824
Lot Size 0.420 Acres
Acres 0.42
Property Description
Under contract-accepting backup offers. Live in luxury! This splendid home is in the highly sought-after community of Lake Cove in the heart of Carrollwood. The home was built with every inch designed to maximize the incredible water view while entertaining and relaxing with family. Entering the home, you are greeted with vaulted ceilings in the foyer and gorgeous architectural finishes. The exquisite floor plan boasts 5 bedrooms, 4 bathrooms, a study, and a bonus room/loft. An inspiration to any cook, the kitchen has two islands, built-in desk, walk-in pantry and magnificent granite countertops. Walk out the French doors to a private oasis with a stunning pool surrounded by beautiful brick pavers and offers a heated spa too! Other accoutrements to the house include spectacular 22-foot ceilings, gas fireplace, surround sound system and a built-in entertainment center in the family room sure to be the focal point for fun family entertaining. Two stately staircases bring you to the second floor that features four rooms and two full baths. Located minutes from downtown Tampa, premier sports facilities (Bucs stadium, Yankees spring training, Lightning), hospitals (Tampa General, St. Jose, Moffit) and local shopping, entertainment and beaches. Schedule your tour of this exceptional home today!
Location
State FL
County Hillsborough
Community The Coves At White Trout Lake
Zoning RSC-6
Rooms
Other Rooms Bonus Room, Den/Library/Office, Family Room
Interior
Interior Features Built-in Features, Cathedral Ceiling(s), Ceiling Fans(s), Crown Molding, Eat-in Kitchen, High Ceilings, Kitchen/Family Room Combo, Open Floorplan, Split Bedroom, Stone Counters, Vaulted Ceiling(s), Walk-In Closet(s)
Heating Central, Heat Pump, Zoned
Cooling Central Air
Flooring Carpet, Ceramic Tile
Fireplace true
Appliance Bar Fridge, Convection Oven, Dishwasher, Disposal, Electric Water Heater, Exhaust Fan, Microwave, Range, Refrigerator, Wine Refrigerator
Exterior
Exterior Feature Other
Parking Features Garage Door Opener, Parking Pad
Garage Spaces 3.0
Pool Auto Cleaner, Gunite, Heated, Salt Water, Tile
Utilities Available Cable Connected, Public, Sprinkler Meter, Street Lights
Waterfront Description Pond
View Y/N 1
Water Access 1
Water Access Desc Pond
View Pool, Water
Roof Type Shingle
Porch Porch
Attached Garage true
Garage true
Private Pool Yes
Building
Lot Description Street Dead-End, Paved
Entry Level Two
Foundation Slab
Lot Size Range 1/4 to less than 1/2
Sewer Public Sewer
Water Public
Architectural Style Other
Structure Type Block, Stone, Stucco, Wood Frame
New Construction false
Schools
Elementary Schools Carrollwood-Hb
Others
Pets Allowed Yes
Senior Community No
Ownership Fee Simple
Monthly Total Fees $41
Acceptable Financing Cash, Conventional
Membership Fee Required Required
Listing Terms Cash, Conventional
Special Listing Condition None
Read Less Info
Want to know what your home might be worth? Contact us for a FREE valuation!

Our team is ready to help you sell your home for the highest possible price ASAP

© 2024 My Florida Regional MLS DBA Stellar MLS. All Rights Reserved.
Bought with SMITH & ASSOCIATES REAL ESTATE
GET MORE INFORMATION

Agent | Lic# C3219698







