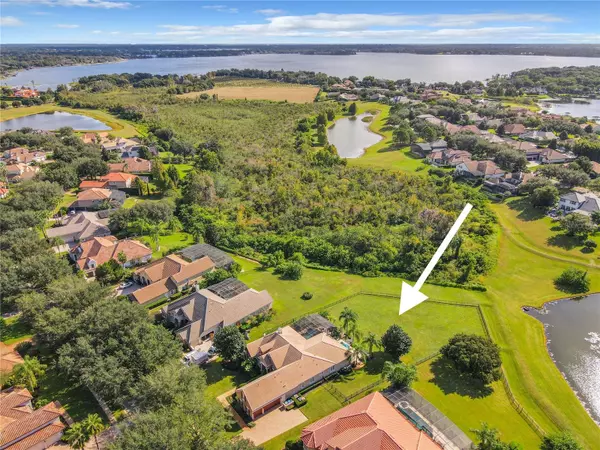$1,655,000
$1,650,000
0.3%For more information regarding the value of a property, please contact us for a free consultation.
5 Beds
5 Baths
4,294 SqFt
SOLD DATE : 02/16/2024
Key Details
Sold Price $1,655,000
Property Type Single Family Home
Sub Type Single Family Residence
Listing Status Sold
Purchase Type For Sale
Square Footage 4,294 sqft
Price per Sqft $385
Subdivision Tildens Grove Ph 01 47/65
MLS Listing ID O6167708
Sold Date 02/16/24
Bedrooms 5
Full Baths 5
Construction Status Inspections
HOA Fees $216/ann
HOA Y/N Yes
Originating Board Stellar MLS
Year Built 2004
Annual Tax Amount $9,460
Lot Size 0.870 Acres
Acres 0.87
Property Description
Get Excited to see this beautiful and upgraded Arthur Rutenberg home on almost an acre! Enter secluded Tilden's Grove through the security gates and make your way to this home through the canopy of Live Oaks. Upon arrival you will find a sprawling tile roof beauty with a brand new paver driveway and walkways. Also notice the upgraded exterior and landscape lighting on your way to the front door. Then enter through the brand new beautiful and solid Custom Iron Front Doors with transom. Once inside you will appreciate then sprawling open floorpan that is perfect for entertaining. Tile floors with new grout and sealing abound. Tons of crown molding and fine carpentry work highlight the main area of this home. A brand new custom entertainment center and huge sliding doors anchor the family room. 8 Foot doors throughout are a great custom touch. Also new are the Plantation Shutters on the windows. Enjoy this true Chef's kitchen with double ovens, gas cooktop, Oversized built in refrigerator, and wet bar. The first floor features 4 large bedrooms as well as a tasteful home office. Upstairs you will find a large 5th bedroom with full bath, which could also be a bonus room, gym, or theater. Outside you will enjoy the screened saltwater pool and spa, large summer kitchen with retractable screen wall, large travertine outside patio, and a huge private yard with new fencing. This yard backs to a pond and conservation for privacy. The sellers are sad to sell as they have just put many upgrades and new features into this amazing property, but a corporate relocation necessitates the sale!
Location
State FL
County Orange
Community Tildens Grove Ph 01 47/65
Zoning R-CE-C
Rooms
Other Rooms Bonus Room, Den/Library/Office
Interior
Interior Features Built-in Features, Ceiling Fans(s), Coffered Ceiling(s), Crown Molding, High Ceilings, Kitchen/Family Room Combo, Open Floorplan, Primary Bedroom Main Floor, Solid Wood Cabinets, Split Bedroom, Stone Counters, Walk-In Closet(s), Wet Bar, Window Treatments
Heating Central, Electric, Zoned
Cooling Central Air, Zoned
Flooring Ceramic Tile, Laminate, Wood
Fireplaces Type Gas, Living Room
Fireplace true
Appliance Bar Fridge, Cooktop, Dishwasher, Disposal, Gas Water Heater, Microwave, Range Hood, Refrigerator, Tankless Water Heater
Laundry Electric Dryer Hookup, Gas Dryer Hookup, Inside, Laundry Room, Washer Hookup
Exterior
Exterior Feature Dog Run, Irrigation System, Lighting, Outdoor Kitchen, Private Mailbox, Rain Gutters, Sidewalk, Sliding Doors
Parking Features Driveway, Electric Vehicle Charging Station(s), Garage Door Opener, Garage Faces Side, Ground Level, Oversized
Garage Spaces 3.0
Fence Fenced, Other
Pool Auto Cleaner, Child Safety Fence, Gunite, Heated, In Ground, Salt Water, Screen Enclosure
Utilities Available BB/HS Internet Available, Cable Available, Electricity Connected, Natural Gas Available, Phone Available, Propane, Sprinkler Recycled, Street Lights, Underground Utilities, Water Connected
Waterfront Description Pond
View Y/N 1
View Park/Greenbelt, Water
Roof Type Tile
Porch Covered, Patio, Screened
Attached Garage true
Garage true
Private Pool Yes
Building
Lot Description In County, Landscaped, Level, Oversized Lot, Sidewalk, Paved, Private
Entry Level Two
Foundation Slab
Lot Size Range 1/2 to less than 1
Builder Name Arthur Rutenberg
Sewer Septic Tank
Water Public, Well
Architectural Style Florida, Mediterranean
Structure Type Block,Stone,Stucco
New Construction false
Construction Status Inspections
Schools
Elementary Schools Windermere Elem
Middle Schools Bridgewater Middle
High Schools Windermere High School
Others
Pets Allowed Yes
Senior Community No
Ownership Fee Simple
Monthly Total Fees $216
Acceptable Financing Cash, Conventional
Membership Fee Required Required
Listing Terms Cash, Conventional
Special Listing Condition None
Read Less Info
Want to know what your home might be worth? Contact us for a FREE valuation!

Our team is ready to help you sell your home for the highest possible price ASAP

© 2025 My Florida Regional MLS DBA Stellar MLS. All Rights Reserved.
Bought with ELITE REALTY, LLC
GET MORE INFORMATION
Agent | Lic# C3219698







