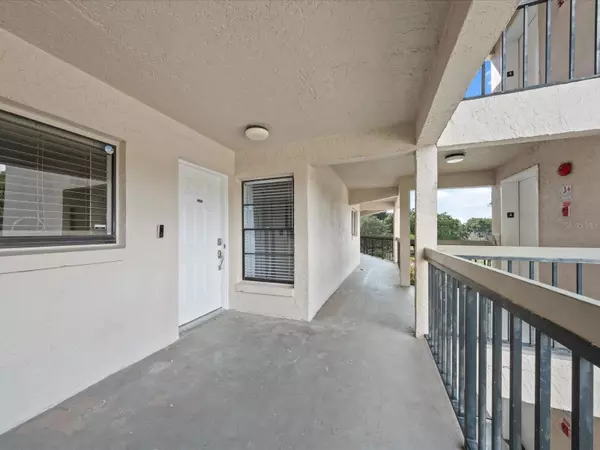$173,500
$180,000
3.6%For more information regarding the value of a property, please contact us for a free consultation.
2 Beds
2 Baths
1,001 SqFt
SOLD DATE : 03/01/2024
Key Details
Sold Price $173,500
Property Type Condo
Sub Type Condominium
Listing Status Sold
Purchase Type For Sale
Square Footage 1,001 sqft
Price per Sqft $173
Subdivision Lake Lotus Club 3 A Condo
MLS Listing ID O6141163
Sold Date 03/01/24
Bedrooms 2
Full Baths 2
Condo Fees $529
HOA Y/N No
Originating Board Stellar MLS
Year Built 1984
Annual Tax Amount $1,782
Property Description
**Seller will contribute to Buyers Closing Costs or pay a year of HOA Dues with a reasonable offer**Welcome to 1036 Bonaire Dr, Located in the lakefront condo community of Lake Lotus Club. This unit is located on the on the 3rd floor with elevator access and comes to you completely updated with new interior paint, new textured ceilings, new water heater and HVAC System. Upon entering the unit you will be welcomed to an open floor-plan featuring tile flooring throughout the unit. The kitchen has been updated to include all new stainless steel appliances, cabinetry and quartz counters. Off the kitchen is your dining-living area with floor to ceiling slider to your private, screened, balcony-patio. The patio overlooks a community common area with garden and tree views. Completing this home are two generous sized bedrooms, with the Primary featuring a large closet and newly updated bathroom to include vanity area and walk in shower. Let’s not forget, this unity also has its own Laundry Closet. Just steps from the amenities in this community including a spacious pool, tennis courts, a BBQ area , playground, car wash and access to the beautiful lake Lotus. Great location zoned for Lake Brantley School District with easy access to SR 436, SR 434, Maitland Blvd and I4. Convenient to shopping, restaurants and shopping. Schedule your showing today!
Location
State FL
County Seminole
Community Lake Lotus Club 3 A Condo
Zoning R-3
Rooms
Other Rooms Inside Utility
Interior
Interior Features Living Room/Dining Room Combo, Open Floorplan, Solid Surface Counters, Solid Wood Cabinets, Thermostat
Heating Central
Cooling Central Air
Flooring Tile
Furnishings Unfurnished
Fireplace false
Appliance Dishwasher, Disposal, Microwave, Range, Refrigerator
Laundry Laundry Closet
Exterior
Exterior Feature Balcony
Garage Common, Guest
Community Features Pool, Sidewalks
Utilities Available Cable Available, Electricity Connected, Phone Available, Sewer Connected, Water Connected
Amenities Available Pool, Tennis Court(s)
Waterfront false
View Garden
Roof Type Shingle
Porch Patio, Screened
Parking Type Common, Guest
Garage false
Private Pool No
Building
Story 4
Entry Level One
Foundation Slab
Sewer Public Sewer
Water Public
Architectural Style Contemporary
Structure Type Block
New Construction false
Schools
Elementary Schools Bear Lake Elementary
Middle Schools Teague Middle
High Schools Lake Brantley High
Others
Pets Allowed Cats OK, Dogs OK, Number Limit, Size Limit, Yes
HOA Fee Include Common Area Taxes,Pool,Escrow Reserves Fund,Maintenance Structure,Maintenance Grounds,Management,Water
Senior Community No
Pet Size Small (16-35 Lbs.)
Ownership Condominium
Monthly Total Fees $644
Acceptable Financing Cash, Conventional
Membership Fee Required Required
Listing Terms Cash, Conventional
Num of Pet 1
Special Listing Condition None
Read Less Info
Want to know what your home might be worth? Contact us for a FREE valuation!

Our team is ready to help you sell your home for the highest possible price ASAP

© 2024 My Florida Regional MLS DBA Stellar MLS. All Rights Reserved.
Bought with HYSER LLC
GET MORE INFORMATION

Agent | Lic# C3219698







