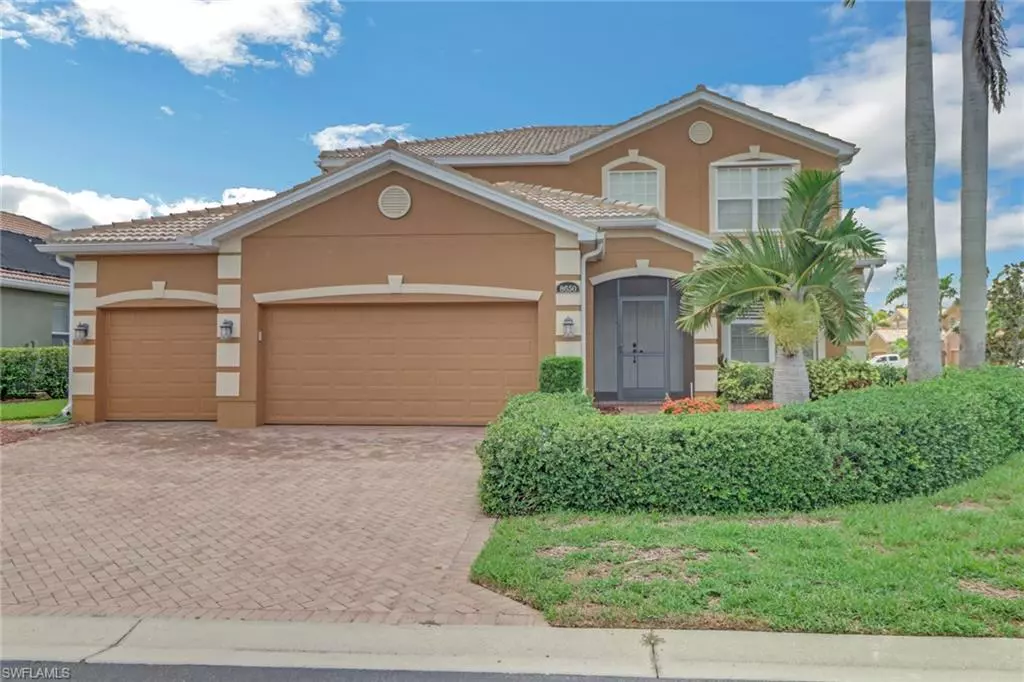$574,500
$599,900
4.2%For more information regarding the value of a property, please contact us for a free consultation.
5 Beds
4 Baths
2,776 SqFt
SOLD DATE : 10/20/2023
Key Details
Sold Price $574,500
Property Type Single Family Home
Sub Type Single Family Residence
Listing Status Sold
Purchase Type For Sale
Square Footage 2,776 sqft
Price per Sqft $206
Subdivision Colony Trace
MLS Listing ID 223055324
Sold Date 10/20/23
Bedrooms 5
Full Baths 3
Half Baths 1
HOA Fees $94/qua
HOA Y/N Yes
Originating Board Florida Gulf Coast
Year Built 2008
Annual Tax Amount $3,832
Tax Year 2022
Lot Size 9,975 Sqft
Acres 0.229
Property Description
Beautiful 2 Story 5 bedroom, 3.5 bath, 3 car garage home with a new roof July 2023 and 2 new AC's Dec 2021! Open Concept Beauty in the desirable Colony Trace Community. Located Near Healthpark, Schools, Beaches, Dining, and Shopping. Stunning Gourmet Island Kitchen, Level 5 Granite, Solid Wood Cabinets with self closing drawers, and stainless appliances. Crown molding, Planatation Shutters, 4" baseboards and porcelain tile floor. Beautifully appointed, large master bedroom with a large ensuite bath and walk-in closet. A large loft area that's ideal for a media or play room. Two bedrooms with a full bath upstairs and 2 more bedrooms with a full bath and half bath downstairs. An oversized Screened-in Lanai for shade and sun, perfect for outdoor kitchen, private back yard with room for pool. Massive 3 car Garage. Cooled with dual zoned A/C units. Colony Trace is a desirable boutique deed-restricted subdivision offering low HOA fees and no CDD. Hurry to see this one!
Location
State FL
County Lee
Area Fm13 - Fort Myers Area
Zoning RPD
Rooms
Dining Room Eat-in Kitchen, Formal
Ensuite Laundry Inside, Sink
Interior
Interior Features Great Room, Split Bedrooms, Loft, Built-In Cabinets, Wired for Data, Closet Cabinets, Entrance Foyer, Pantry, Walk-In Closet(s)
Laundry Location Inside,Sink
Heating Central Electric, Zoned
Cooling Ceiling Fan(s), Central Electric
Flooring Carpet, Tile
Window Features Sliding,Shutters - Manual,Window Coverings
Appliance Dishwasher, Disposal, Dryer, Microwave, Range, Refrigerator/Freezer, Refrigerator/Icemaker, Washer
Laundry Inside, Sink
Exterior
Exterior Feature Room for Pool, Sprinkler Auto
Garage Spaces 3.0
Fence Fenced
Community Features None, Non-Gated
Utilities Available Cable Available
Waterfront No
Waterfront Description None
View Y/N Yes
View Landscaped Area
Roof Type Tile
Street Surface Paved
Porch Screened Lanai/Porch, Patio
Parking Type Garage Door Opener, Attached
Garage Yes
Private Pool No
Building
Lot Description Corner Lot
Story 2
Sewer Central
Water Central
Level or Stories Two, 2 Story
Structure Type Concrete Block,Stucco
New Construction No
Others
HOA Fee Include Manager
Tax ID 03-46-24-17-00000.0080
Ownership Single Family
Security Features Security System,Smoke Detector(s),Smoke Detectors
Acceptable Financing Buyer Finance/Cash
Listing Terms Buyer Finance/Cash
Read Less Info
Want to know what your home might be worth? Contact us for a FREE valuation!

Our team is ready to help you sell your home for the highest possible price ASAP
Bought with John R. Wood Properties
GET MORE INFORMATION

Agent | Lic# C3219698







