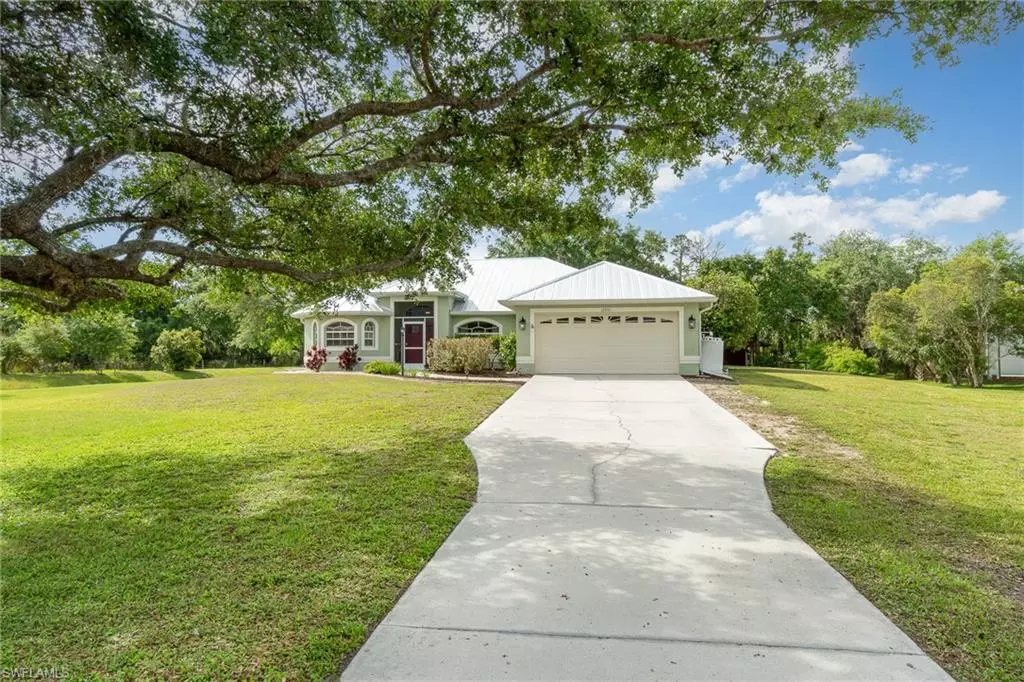$635,000
$635,000
For more information regarding the value of a property, please contact us for a free consultation.
3 Beds
2 Baths
1,848 SqFt
SOLD DATE : 05/28/2024
Key Details
Sold Price $635,000
Property Type Single Family Home
Sub Type Ranch,Single Family Residence
Listing Status Sold
Purchase Type For Sale
Square Footage 1,848 sqft
Price per Sqft $343
Subdivision North River Estates
MLS Listing ID 224023911
Sold Date 05/28/24
Bedrooms 3
Full Baths 2
HOA Y/N No
Originating Board Florida Gulf Coast
Year Built 2000
Annual Tax Amount $1,728
Tax Year 2023
Lot Size 3.090 Acres
Acres 3.09
Property Description
A picturesque Ranch style home with a barn is situated on 3.1 acres in a highly desirable neighborhood in Alva, FL! There is a preserve that is adjacent to the property that adds to the privacy. The home is a 3/2 + Den with an open floor plan, cathedral ceilings, a new 2022 metal roof and a recently renovated master and guest bath. This home is tucked away at the end of a cul-de-sac down a paved driveway, ensuring peace and quiet for the new homeowners. One can enjoy evenings relaxing in the screened-in lanai overlooking the preserve while spotting wildlife such as peacocks and deer. The picture perfect red barn provides a great storage space for those with lawn equipment & ATVs and can be converted into 3 horse stalls. The barn has water/electric and also has a large covered space making it the perfect venue to host summer BBQs! The property adjacent is Conservation 20/20 so there's no need to worry about future development! Just a 15-17 min. drive to I-75, you'll delight in the winding roads passing by oak filled pastures and livestock. You’ll also be close to the new solar powered city of Babcock Ranch where you can grocery shop, hit the gym, or enjoy one of their many restaurants. This won’t be on the market long, so call to book a showing today and see the charm of this southern living home for yourself!
Location
State FL
County Lee
Area North River Estates
Zoning AG-2
Rooms
Bedroom Description Master BR Ground
Dining Room Breakfast Bar, Dining - Family
Kitchen Walk-In Pantry
Interior
Interior Features Built-In Cabinets, Cathedral Ceiling(s), Fire Sprinkler, Foyer, Laundry Tub, Pantry, Pull Down Stairs, Smoke Detectors, Wired for Sound, Vaulted Ceiling(s), Walk-In Closet(s), Window Coverings
Heating Central Electric
Flooring Carpet, Laminate, Tile, Wood
Equipment Auto Garage Door, Dishwasher, Dryer, Microwave, Range, Refrigerator/Icemaker, Self Cleaning Oven, Smoke Detector, Washer
Furnishings Unfurnished
Fireplace No
Window Features Window Coverings
Appliance Dishwasher, Dryer, Microwave, Range, Refrigerator/Icemaker, Self Cleaning Oven, Washer
Heat Source Central Electric
Exterior
Exterior Feature Awning(s), Screened Lanai/Porch, Storage
Garage Paved, Under Bldg Closed, Attached
Garage Spaces 2.0
Community Features Stable(s)
Amenities Available Storage, Horses OK, Stable(s)
Waterfront No
Waterfront Description None
View Y/N Yes
View Preserve, Trees/Woods
Roof Type Metal
Street Surface Paved
Porch Awning(s), Patio
Total Parking Spaces 2
Garage Yes
Private Pool No
Building
Lot Description Cul-De-Sac, Oversize
Story 1
Sewer Septic Tank
Water Filter, Heat Recovery Unit, Softener, Well
Architectural Style Ranch, Single Family
Level or Stories 1
Structure Type Concrete Block,Stucco
New Construction No
Others
Pets Allowed Yes
Senior Community No
Tax ID 14-43-26-01-00000.0220
Ownership Single Family
Security Features Smoke Detector(s),Fire Sprinkler System
Read Less Info
Want to know what your home might be worth? Contact us for a FREE valuation!

Our team is ready to help you sell your home for the highest possible price ASAP

Bought with John R. Wood Properties
GET MORE INFORMATION

Agent | Lic# C3219698







