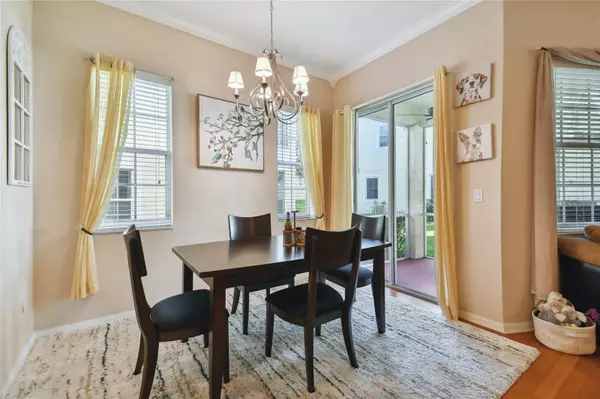$390,000
$399,900
2.5%For more information regarding the value of a property, please contact us for a free consultation.
3 Beds
4 Baths
2,154 SqFt
SOLD DATE : 08/07/2024
Key Details
Sold Price $390,000
Property Type Townhouse
Sub Type Townhouse
Listing Status Sold
Purchase Type For Sale
Square Footage 2,154 sqft
Price per Sqft $181
Subdivision Tarpon Highlands Lake Tarpon Sail Tennis Club
MLS Listing ID U8219539
Sold Date 08/07/24
Bedrooms 3
Full Baths 3
Half Baths 1
Construction Status Inspections
HOA Fees $566/mo
HOA Y/N Yes
Originating Board Stellar MLS
Year Built 2005
Annual Tax Amount $4,428
Property Description
REDUCED AND PRICED TO SELL - Your search is over! This 2154 sq ft home has it all and offers 3 bedrooms, 3.5 baths, flex room & 2 car garage. As you walk into the property you will notice the high ceilings, welcoming foyer that flows seamlessly from the kitchen, living room and into the dining room, complete with a half bath. The kitchen features 16" tile, breakfast bar, eat-in nook, pantry, desk & Corian counter tops. On the second floor you will be enamored by the large master suite complete with garden tub, separate shower, dual vanities, walk in closet and private balcony. On the 2nd floor you will also find a conveniently located laundry room and 2 additional bedrooms with bathroom. The 3rd floor features a flex room, with endless uses from a media/game room to bedroom, complete with a bathroom and screened in balcony. New HWT 2024, the roofs and exterior painting in the complex have been recently completed. The stunning community of Lake Tarpon Sail & Tennis Club gives you access to Lake Tarpon where you can launch your kayaks or kickback and fish. Enjoy the sparkling community pool, clubhouse with fitness center, tennis courts / pickle ball courts. A great community for outdoor fun. Don’t miss out, schedule your showing today!
Location
State FL
County Pinellas
Community Tarpon Highlands Lake Tarpon Sail Tennis Club
Rooms
Other Rooms Bonus Room, Great Room
Interior
Interior Features Ceiling Fans(s), Walk-In Closet(s), Window Treatments
Heating Electric
Cooling Central Air
Flooring Carpet, Ceramic Tile
Fireplace false
Appliance Dishwasher, Electric Water Heater, Microwave, Range, Refrigerator
Exterior
Exterior Feature Balcony, Lighting, Sliding Doors
Garage Garage Door Opener
Garage Spaces 2.0
Pool Gunite, In Ground
Community Features Deed Restrictions, Pool
Utilities Available Cable Connected, Electricity Connected, Water Connected
Waterfront false
Water Access 1
Water Access Desc Lake
View Garden, Pool
Roof Type Shingle
Parking Type Garage Door Opener
Attached Garage true
Garage true
Private Pool No
Building
Lot Description Paved
Entry Level Three Or More
Foundation Slab
Lot Size Range Non-Applicable
Sewer Public Sewer
Water Public
Structure Type Block,Stucco,Wood Frame
New Construction false
Construction Status Inspections
Schools
Elementary Schools Tarpon Springs Elementary-Pn
Middle Schools Tarpon Springs Middle-Pn
High Schools Tarpon Springs High-Pn
Others
Pets Allowed Breed Restrictions, Number Limit, Size Limit
HOA Fee Include Common Area Taxes,Pool,Maintenance Structure,Maintenance Grounds,Management,Trash,Water
Senior Community No
Pet Size Large (61-100 Lbs.)
Ownership Condominium
Monthly Total Fees $566
Acceptable Financing Cash, Conventional, FHA, VA Loan
Membership Fee Required Required
Listing Terms Cash, Conventional, FHA, VA Loan
Num of Pet 1
Special Listing Condition None
Read Less Info
Want to know what your home might be worth? Contact us for a FREE valuation!

Our team is ready to help you sell your home for the highest possible price ASAP

© 2024 My Florida Regional MLS DBA Stellar MLS. All Rights Reserved.
Bought with PREMIER SOTHEBYS INTL REALTY
GET MORE INFORMATION

Agent | Lic# C3219698







