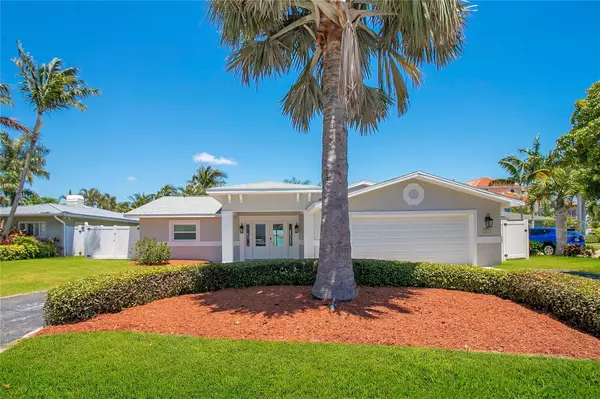$1,515,000
$1,599,000
5.3%For more information regarding the value of a property, please contact us for a free consultation.
3 Beds
3 Baths
2,803 SqFt
SOLD DATE : 09/06/2024
Key Details
Sold Price $1,515,000
Property Type Single Family Home
Sub Type Single Family Residence
Listing Status Sold
Purchase Type For Sale
Square Footage 2,803 sqft
Price per Sqft $540
Subdivision Bath Club Estates 2Nd Add
MLS Listing ID T3533052
Sold Date 09/06/24
Bedrooms 3
Full Baths 2
Half Baths 1
Construction Status Appraisal,Financing,Inspections
HOA Y/N No
Originating Board Stellar MLS
Year Built 1956
Annual Tax Amount $7,729
Lot Size 9,147 Sqft
Acres 0.21
Lot Dimensions 56x149
Property Description
One or more photo(s) has been virtually staged. ULTIMATE BEACH LIVING with an abundance of storage space! Experience the pinnacle of coastal living in this BEAUTIFULLY RENOVATED, DEEP WATER, and PROPERLY PERMITTED home. It sits in the perfect location of a PROTECTED COVE with NO BACK NEIGHBORS, and a split CORNER LOT on the street. It’s on the famous Bath Club Blvd in the highly sought-after, friendly North Redington Beach neighborhood with all UNDERGROUND UTILITIES. Watch dolphins frolic, manatees explore, and sea turtles bob while catching crab and fish from your own dock. The EXPANSIVE OPEN FLOOR PLAN blends natural light and modern convenience with a sleek design for a young family to grow and/or combine multi-generations. The wider doors and an easy roll-in shower allow as many options as any family may need. This home embodies a peaceful intimacy of happiness, sunshine, and the outdoors.
The kitchen is a chef’s dream with a large central island for storage, and stainless steel appliances: WOLF PROFESSIONAL APPLIANCES, SUBZERO REFRIGERATOR, GE Profile dishwasher, ice maker, coffee bar, and walk-in pantry.
The Primary Suite is separated from the other living areas by sliding rain glass doors. It boasts an oversized picture window, large shower, jetted tub, and spacious walk-in closet.
The Second bedroom includes an en-suite (with linen closet) and another walk-in closet.
There is a separate extra-large, indoor laundry room with storage space, deep sink, and an oversized washer and gas dryer on storage platforms. Near this is another large room (in addition to 3rd bedroom) to be used for additional storage or office.
Independence, ease, and efficiency are at the forethought of this remodel. Included are FOOD-GRADE QUARTZ COUNTERTOPS throughout the house, a WHOLE-HOUSE GENERAC GENERATOR, a natural gas powered INSTANT HOT WATER system for each side of house, HURRICANE GRADE Windows and Doors, SUNBURST PLANTATION SHUTTERS, and a Banko Insulated and Hurricane-Grade Garage Door with Camera. Cable wiring is CAT 6.
The outdoor oasis features Deep Water with DIRECT ACCESS TO THE GULF and NO FIXED BRIDGES. Additional features are: concrete, capped seawall, dock with electric and fresh water, newly wrapped 10K boat lift, jet ski lift, privacy fence, expanded porch, circular driveway, additional parking pad behind fence. There is a half bath outside with shower head/drain plumbing. A gas line is in place for a fire pit and a pool. The 2-car garage has an additional deep sink.
North Redington Beach sits on higher topography than surrounding areas.
INSURANCE MITIGATION DISCOUNTS AND FLOOD INSURANCE ARE TRANSFERRABLE.
Location
State FL
County Pinellas
Community Bath Club Estates 2Nd Add
Zoning RS-60
Direction N
Rooms
Other Rooms Great Room, Inside Utility, Interior In-Law Suite w/No Private Entry, Storage Rooms
Interior
Interior Features Kitchen/Family Room Combo, Living Room/Dining Room Combo, Open Floorplan, Skylight(s), Solid Surface Counters, Solid Wood Cabinets, Stone Counters, Thermostat, Walk-In Closet(s)
Heating Central, Electric
Cooling Central Air, Zoned
Flooring Luxury Vinyl, Tile
Furnishings Unfurnished
Fireplace false
Appliance Built-In Oven, Convection Oven, Cooktop, Dishwasher, Disposal, Dryer, Exhaust Fan, Gas Water Heater, Ice Maker, Microwave, Range, Range Hood, Refrigerator, Tankless Water Heater, Washer
Laundry Gas Dryer Hookup, Inside, Laundry Room
Exterior
Exterior Feature Sliding Doors
Garage Circular Driveway, Garage Door Opener, Parking Pad
Garage Spaces 2.0
Fence Vinyl
Community Features Park, Playground, Tennis Courts
Utilities Available BB/HS Internet Available, Cable Available, Electricity Connected, Natural Gas Connected, Phone Available, Sewer Connected, Underground Utilities
Waterfront true
Waterfront Description Intracoastal Waterway
View Y/N 1
Water Access 1
Water Access Desc Gulf/Ocean,Intracoastal Waterway
View Water
Roof Type Shingle
Porch Front Porch, Patio
Parking Type Circular Driveway, Garage Door Opener, Parking Pad
Attached Garage true
Garage true
Private Pool No
Building
Lot Description Flood Insurance Required, FloodZone, Paved
Entry Level One
Foundation Slab
Lot Size Range 0 to less than 1/4
Sewer Public Sewer
Water Public
Architectural Style Florida, Ranch
Structure Type Block,Concrete,Stucco
New Construction false
Construction Status Appraisal,Financing,Inspections
Schools
Elementary Schools Bauder Elementary-Pn
Middle Schools Seminole Middle-Pn
High Schools Seminole High-Pn
Others
Pets Allowed Yes
Senior Community No
Pet Size Extra Large (101+ Lbs.)
Ownership Fee Simple
Acceptable Financing Cash, Conventional, VA Loan
Membership Fee Required None
Listing Terms Cash, Conventional, VA Loan
Special Listing Condition None
Read Less Info
Want to know what your home might be worth? Contact us for a FREE valuation!

Our team is ready to help you sell your home for the highest possible price ASAP

© 2024 My Florida Regional MLS DBA Stellar MLS. All Rights Reserved.
Bought with VIEWPOINT REALTY INT'L INC
GET MORE INFORMATION

Agent | Lic# C3219698







