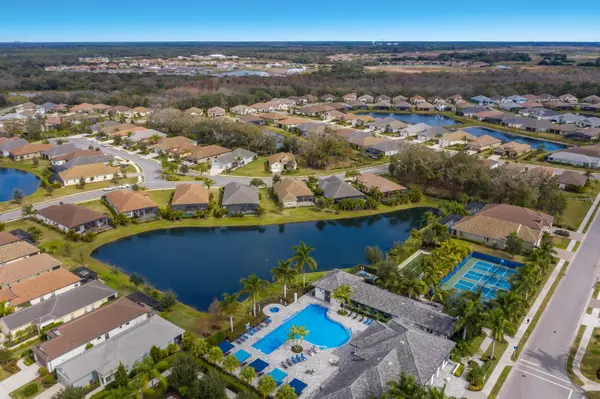$519,000
$529,000
1.9%For more information regarding the value of a property, please contact us for a free consultation.
3 Beds
2 Baths
1,528 SqFt
SOLD DATE : 10/29/2024
Key Details
Sold Price $519,000
Property Type Single Family Home
Sub Type Single Family Residence
Listing Status Sold
Purchase Type For Sale
Square Footage 1,528 sqft
Price per Sqft $339
Subdivision Indigo Ph Vi Subphase 6A 6B & 6C
MLS Listing ID A4617128
Sold Date 10/29/24
Bedrooms 3
Full Baths 2
Construction Status Financing
HOA Fees $372/mo
HOA Y/N Yes
Originating Board Stellar MLS
Year Built 2019
Annual Tax Amount $4,224
Lot Size 6,534 Sqft
Acres 0.15
Property Description
Are you ready to live the quintessential Florida dream? Look no further than Indigo, a highly desired community in the heart of Lakewood Ranch where the promise of a vibrant lifestyle is a cornerstone. Complete with a full-time activities coordinator and resort-style amenities, you are guaranteed countless options for maintaining an active lifestyle where each day brings a new adventure! The elegant silhouette of this bright and airy three-bedroom, two-bath waterfront home offers a classic appeal that will never fade. A focus on comfort is expressed in this impeccably maintained and versatile Liberty model with split floor plan. Custom upgrades like designer lighting/fans, an added center kitchen island with quartz counters, crown molding, trey ceilings, a central vacuum system and seamless woodlike porcelain tile throughout, enhance the home’s aesthetic. Throwing a party is easy when you've got all the right assets. There’s nothing like creating your next culinary masterpiece in the modern open-concept kitchen complete with a gas range, cooking island with stunning quartz countertops, soft-close cabinets with deep drawers and an oversized pantry which would make any cook’s heart skip a beat. Entertain guests in your formal dining room or use it as an additional flex space or home office. The primary suite positioned in the back of the home is the ultimate owner’s retreat, boasting dual walk-in closets, an en-suite bath with dual sinks and a lovely walk-in shower with marble accents and hand-held shower sprayer. The additional two bedrooms are at the front of the home with an adjacent shared bath. Off the kitchen you'll find a relaxing lanai that significantly expands your outdoor living space by seamlessly transitioning into the backyard, boasting unparalleled privacy. Your secluded waterfront oasis creates an intimate setting for hosting barbecues, family gatherings and quiet evenings under the stars. The two-car attached garage has additional attic storage space. Natural preserves and amazing amenities await you at Indigo. This amenity-rich community where landscape maintenance is included, offers a clubhouse with a luxurious pool and spa, tennis/pickleball and bocce ball courts, and a well-appointed fitness center. The activities coordinator can even help you search for the ideal pastime. Perhaps you’re a wine connoisseur? Enjoy Indigo's Wine Wednesdays! In the 27 years since its inception, Lakewood Ranch, the #1 planned community in the U.S., has become a flourishing metropolis where you can live, work and play. Looking for more? Adventure awaits beyond your backyard as you explore Florida's Cultural Coast with its charming beach towns and vibrant cities offering world-class shorelines, museums, airports, and even more shopping and dining options, all within convenient access to Interstate 75. If you're in the market for a thoughtfully crafted space that will create long-lasting memories for family and friends, your search is over. Don't miss out on this incredible opportunity to call 12746 Coastal Breeze Way your next home. Call us to schedule your private showing today.
Location
State FL
County Manatee
Community Indigo Ph Vi Subphase 6A 6B & 6C
Zoning PD-R
Interior
Interior Features Ceiling Fans(s), Coffered Ceiling(s), Crown Molding, High Ceilings, Primary Bedroom Main Floor, Solid Surface Counters, Split Bedroom, Stone Counters, Walk-In Closet(s), Window Treatments
Heating Central, Electric
Cooling Central Air
Flooring Ceramic Tile, Tile, Wood
Furnishings Negotiable
Fireplace false
Appliance Disposal, Dryer, Electric Water Heater, Refrigerator, Washer
Laundry Inside, Laundry Room
Exterior
Exterior Feature Irrigation System, Lighting, Sliding Doors
Garage Garage Door Opener
Garage Spaces 2.0
Community Features Community Mailbox, Deed Restrictions, Fitness Center, Gated Community - No Guard, Irrigation-Reclaimed Water, Playground, Pool, Sidewalks, Tennis Courts
Utilities Available BB/HS Internet Available, Cable Available, Electricity Connected, Natural Gas Connected, Public, Sprinkler Recycled, Water Connected
Amenities Available Clubhouse, Fence Restrictions, Fitness Center, Gated, Maintenance, Park, Pickleball Court(s), Pool, Recreation Facilities, Tennis Court(s), Trail(s)
Waterfront true
Waterfront Description Lake
View Y/N 1
Water Access 1
Water Access Desc Lake
View Trees/Woods, Water
Roof Type Shingle
Porch Covered, Enclosed, Front Porch, Patio, Porch, Rear Porch, Screened
Attached Garage true
Garage true
Private Pool No
Building
Lot Description Landscaped, Paved
Story 1
Entry Level One
Foundation Slab
Lot Size Range 0 to less than 1/4
Builder Name Neal
Sewer Public Sewer
Water Public
Architectural Style Florida
Structure Type Stucco
New Construction false
Construction Status Financing
Schools
Elementary Schools Gullett Elementary
Middle Schools Dr Mona Jain Middle
High Schools Lakewood Ranch High
Others
Pets Allowed Yes
HOA Fee Include Pool,Escrow Reserves Fund,Maintenance Grounds,Recreational Facilities
Senior Community No
Ownership Fee Simple
Monthly Total Fees $372
Acceptable Financing Cash, Conventional, FHA, VA Loan
Membership Fee Required Required
Listing Terms Cash, Conventional, FHA, VA Loan
Special Listing Condition None
Read Less Info
Want to know what your home might be worth? Contact us for a FREE valuation!

Our team is ready to help you sell your home for the highest possible price ASAP

© 2024 My Florida Regional MLS DBA Stellar MLS. All Rights Reserved.
Bought with DALTON WADE INC
GET MORE INFORMATION

Agent | Lic# C3219698







